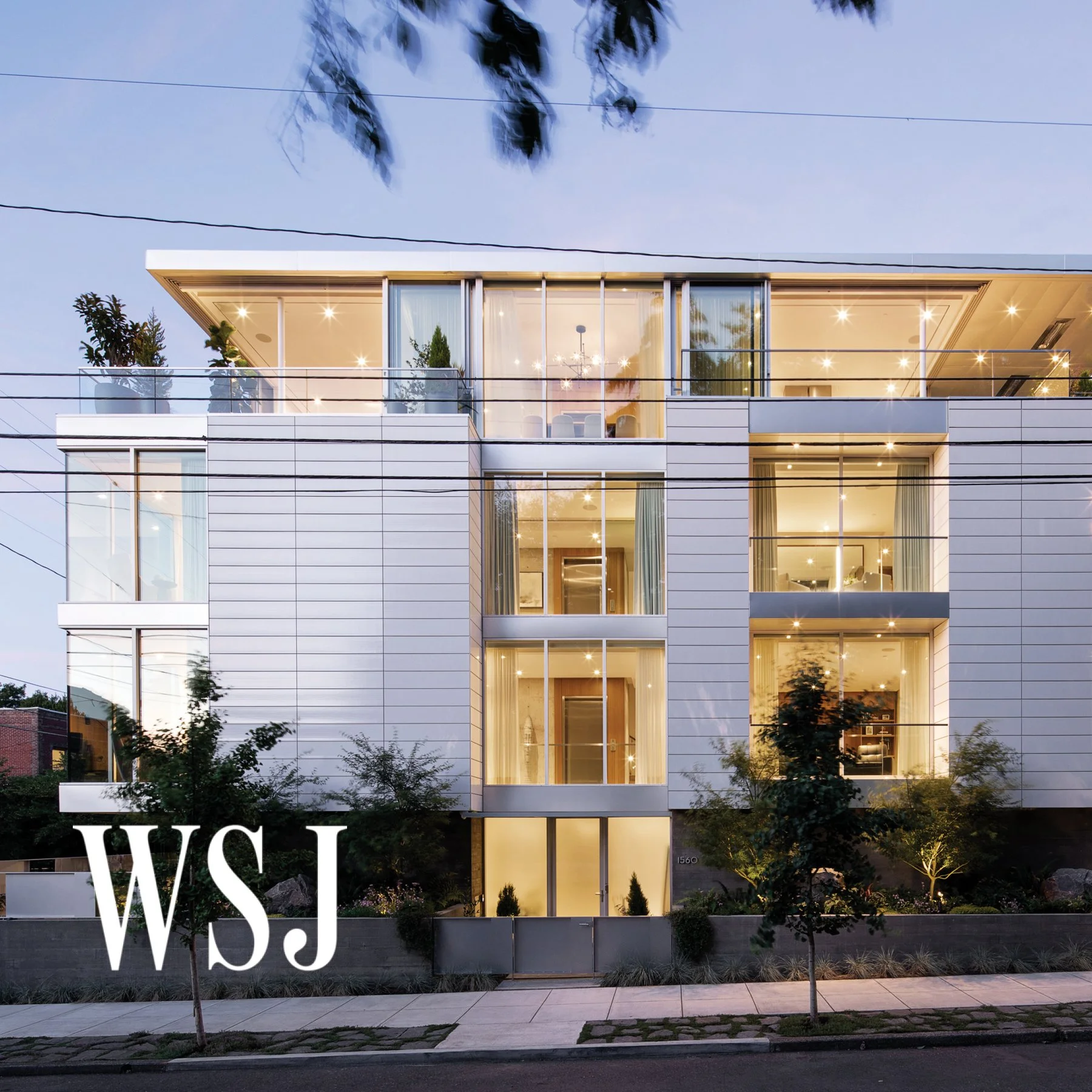We're excited to announce that our Royal residence has been honored with a 2021 International Architecture Award from The Chicago Athenaeum and The European Centre for Architecture Art Design and Urban Studies.
Read More“New York or Oregon? Thanks to Bicoastal Living, This Couple Didn’t Have to Choose” by Nancy Keates
Read MoreArchDaily has published our Royal residence.
Read More“The precision of the glassy, tall, white building is softened by ground-floor landscaping with trees and plants and an outdoor, fourth-floor deck garden visible from the street.”
— NANCY KEATES, THE WALL STREET JOURNAL
Read MoreKaven + Co. and William / Kaven Architecture recently unveiled additional renderings and a conceptual plan for the proposed redevelopment of Portland’s Broadway Corridor. The conceptual plan, which would provide approximately 5 million square feet of new development, consists of multiple high-rise buildings with a mix of uses that includes retail, office, hospitality and residential. The bold concept would reconnect Union Station to the Pearl District by removing the Broadway ramp and subsequently create a pedestrian-centric district organized around an extension of the North Park Blocks. Further, Kaven + Co.’s vision integrates the potential for a marquee transportation hub for high-speed rail and underground mass public transit innovations adjacent to Amtrak’s Union Station.
DEZEEN, "William / Kaven Proposes Portland's Tallest Skyscrapers at US Postal Office Site":
"The design of the complex aims to integrate the new USPS building with an upgraded transportation network, including a proposal for a high-speed air system alongside other underground transportation innovations." -Bridget Cogley
Read More




