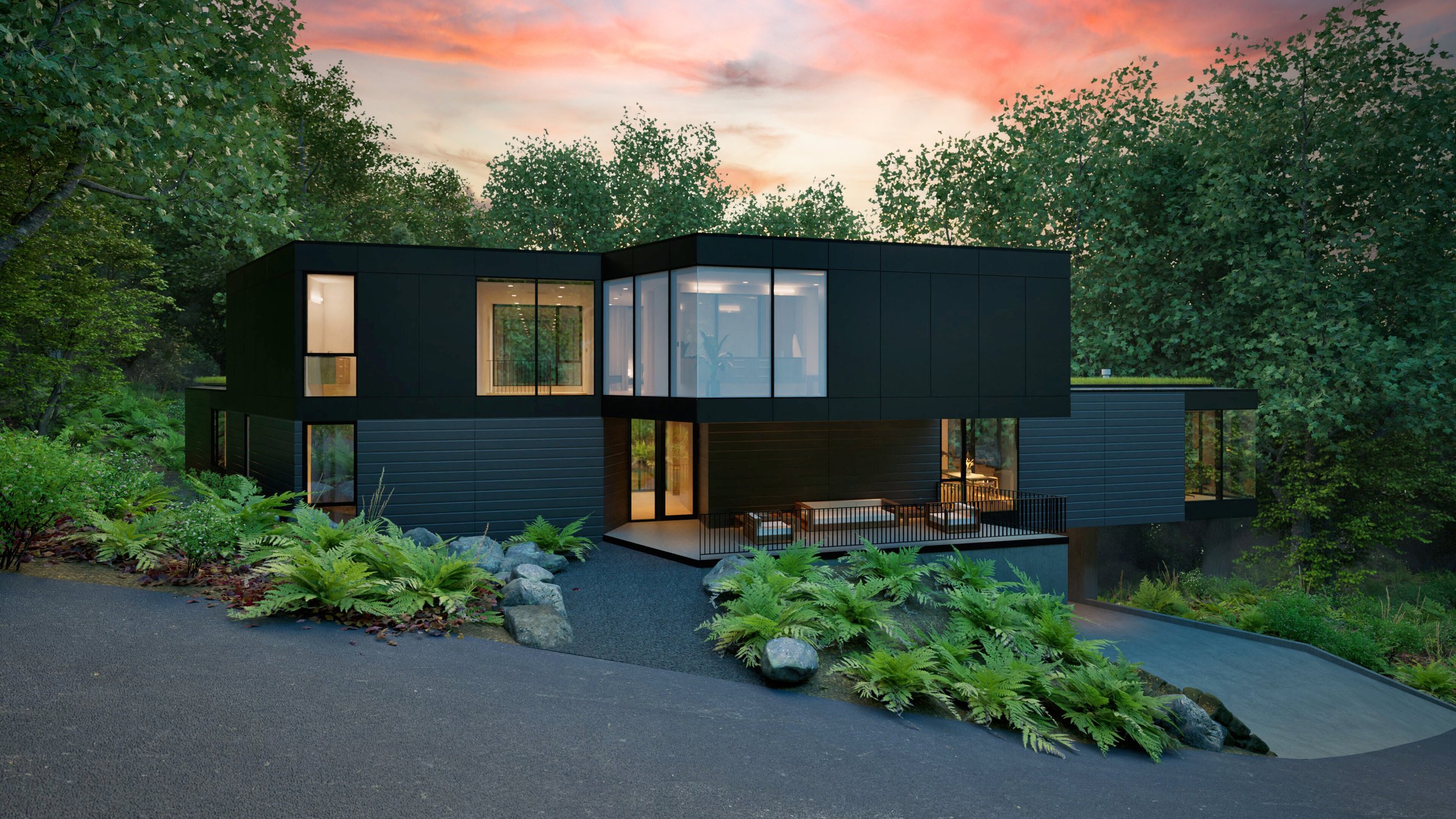LOCATION
Portland, OR
STATUS
Expected completion 2025
SQUARE FOOTAGE
5,152
DESIGN TEAM
Daniel Kaven, Partner-in-Charge
Trevor William Lewis, Partner-in-Charge
Mike Perso, Director of Architecture
Joel Dickson, Project Designer
CONSULTANT TEAM
GC: Metcalf Design & Construction
Structural Engineering: Butler Consulting, Inc.
Civil Engineering: Pietrok Engineering + Resources
CATEGORIES
Residential
ROYAL III
Portland, Oregon
Royal III is the third installment in the Royal series of residences designed for a collection of land parcels located in Forest Park. Like Royal I and II, Royal III is embedded into the leafy, wooded landscape, with openings in the towering fir trees offering glimpses of the Cascade Mountains.
Expansive terraces and ample glazing are evocative of a floating home in the trees. A massive cantilevered overhang at the driveway creates a protected carport and is topped by a green roof that can be overseen from the Primary Bedroom. Featuring two stories, a daylight basement, and an attached two-car garage, Royal III’s framework of wood and steel is clad dark bronze to subtly reflect the surrounding treescape.
















