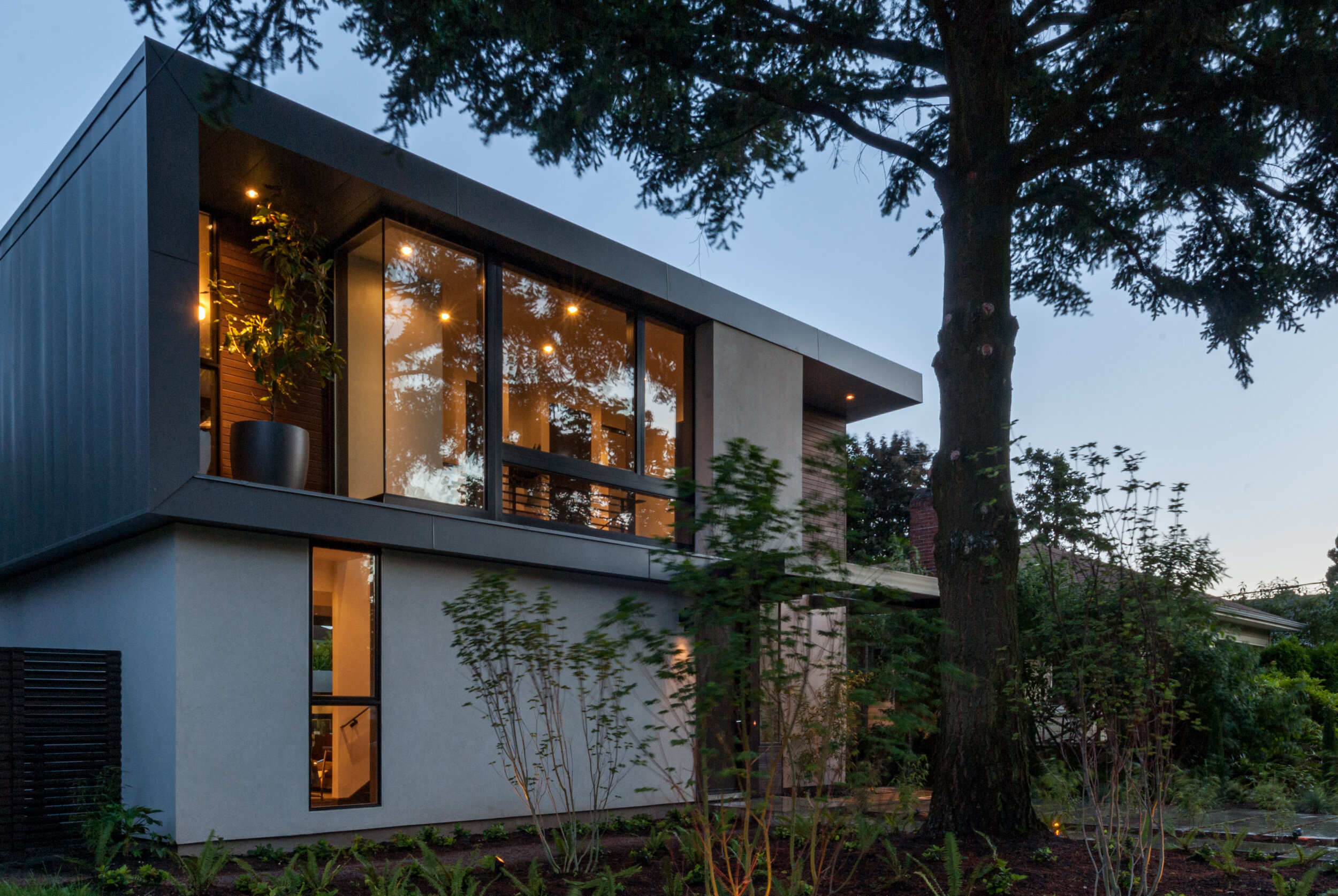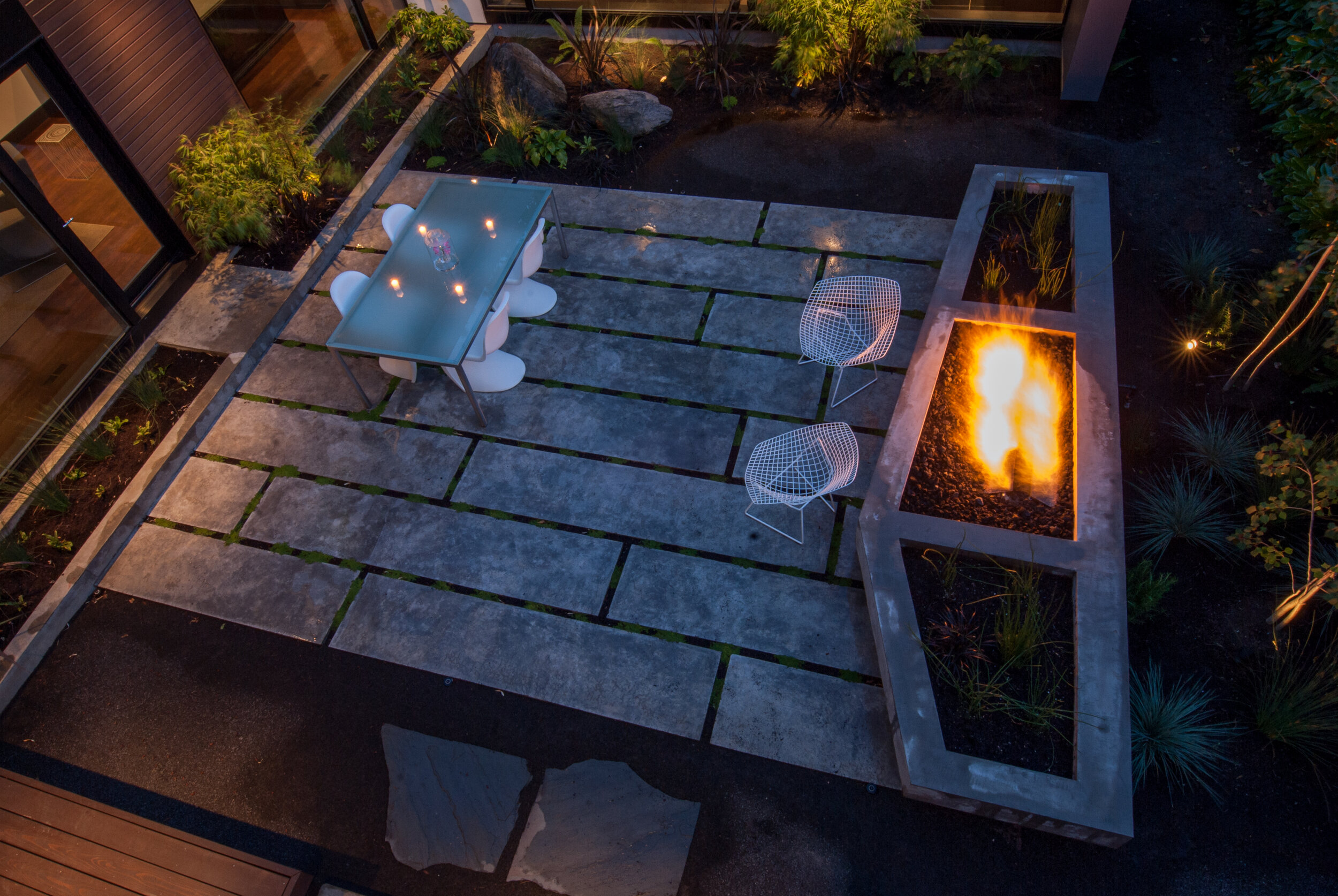LOCATION
Portland, OR
STATUS
Completed 2012
SQUARE FOOTAGE
2,500
DESIGN TEAM
Daniel Kaven, Partner-in-Charge
Trevor William Lewis, Project Architect
CATEGORIES
Residential
RECOGNITION
2011 AIA Merit Award (Portland Chapter)
PUBLICATION
Oregon Home
The Wall Street Journal
INTERCHANGE
Portland, Oregon
Interchange was conceived as a modern domus. As an alternative to a simplistic site division between front and back yard, the dwelling would be organized around a central court. The courtyard becomes the outdoor circulation zone and the destination that unifies all activities. One is never entirely indoors or outdoors, but rather is continually living among the two environments, with the slender rooms borrowing light, air and view from beyond the threshold while the courtyard extends its own boundaries through reflections of itself in the glass that surrounds it.
Clean lines and modern details are always the most revealing of imperfection, and it is in these elements of the finished building that the skill of the contractors and tradesmen is most evident; butt glazing meets at clean corners, oak stairs appear sculpted from a single block, trim is flush with biscuit joints, counters are expansive and seamless, and the monolithic fire pit emerges from the ground, solid yet refined — the hearth of the home.
William / Kaven was recognized in 2011 for the design of Interchange by the American Institute of Architects.
“Sitting beside a tree-lined bluff overlooking industrial North Portland’s shipyards and the Willamette River, [Interchange] utilizes industrial materials like steel and concrete to poetic effect, even among a neighborhood of modest old wood-framed cottages.”
“Interchange energized me and my creativity at a time when I needed a positive focus. It helped me create a new narrative. It allowed me to engage with a whole new group of people and community. It is an exciting ‘structure’ in which to live. It brought me the balance that I was seeking.”






