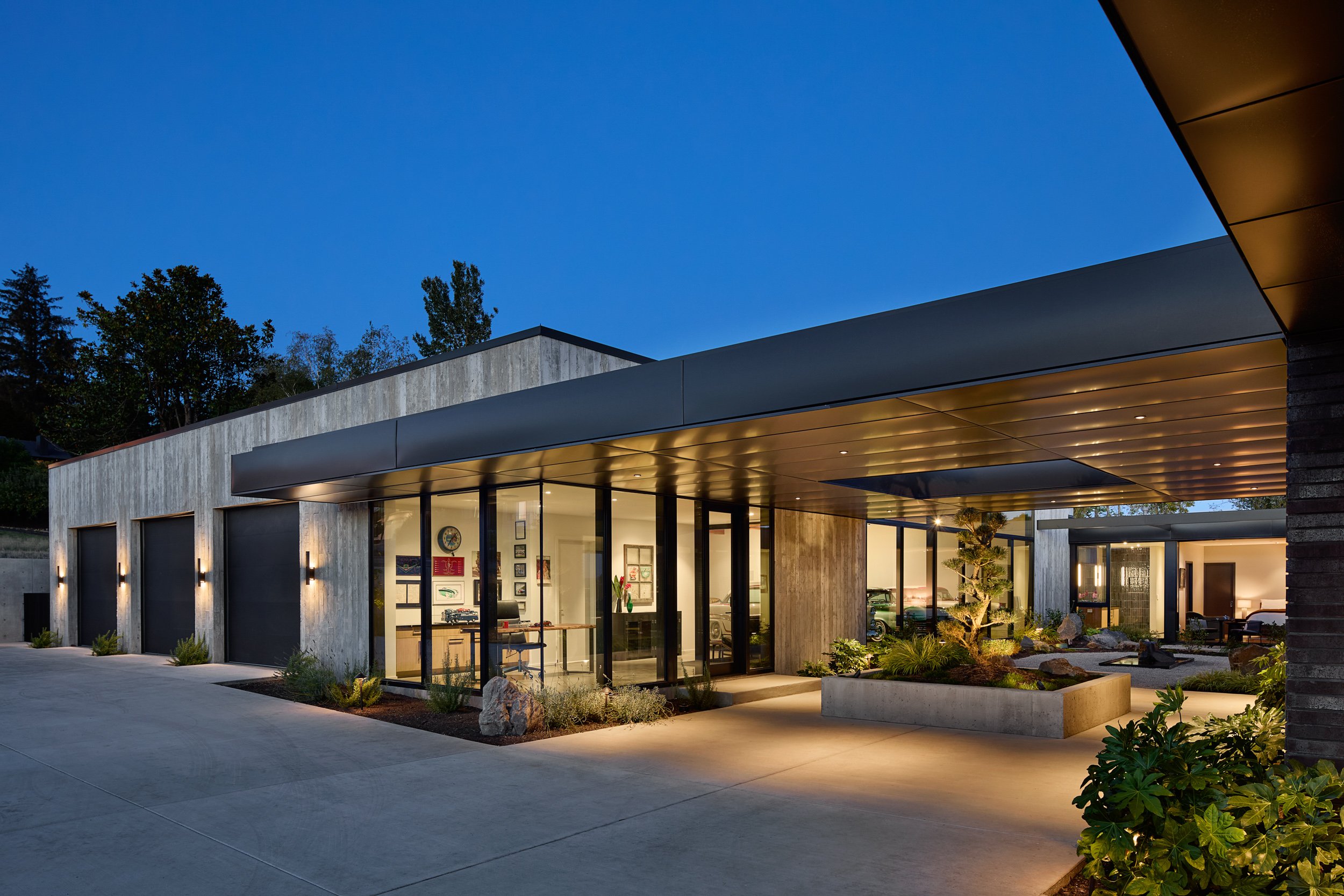LOCATION
Washington State
STATUS
Completed 2024
SQUARE FOOTAGE
House: 3,174
Garage/Office/Car Gallery: 3,908
DESIGN TEAM
Daniel Kaven, Partner-in-Charge
Trevor William Lewis, Partner
Mike Perso, Director of Architecture
Joel Dickson, Project Designer
Brian Waite, Project Designer
Ryan Blue, FF&E
Natalie Garyet, FF&E
CATEGORIES
Single Family Residence
RECOGNITION
2025 Future House Award
2025 American Architecture Award
2025 International Architecture Award Honorable Mention
PUBLICATION
The Wall Street Journal
Robb Report
Global Design News
Western Art & Architecture
88 Designbox
EL CAPITOLA
Washington State
Designed for a lifelong car enthusiast, El Capitola devotes more square footage to a museum-grade showroom housing the owner’s remarkable collection of restored custom classic cars than it does to the living quarters. Located in Washington State at the brink of a slope overlooking the Columbia River, El Capitola is an homage to the bravado, optimism, and grit of Jet Age car culture set within the clean and understated framework of a modern single-family home.
On approach, a minimal material palette of board-formed concrete, steel, and dark brick form a striking low linear facade that opens onto a tranquil courtyard with a bubbling water feature surrounded by a granite pebble walkway and a boulder garden. A mature Japanese pine announces the entrance to the courtyard, growing skyward through an aperture in the steel canopy above. A dramatic cantilever at the home’s southwest corner forms a prominent carport, announcing the theme of the house while also serving as a visual gateway to the river beyond. From the courtyard, expansive glass walls reveal the home’s horseshoe plan and a hybrid program which includes an 8-car gallery, a garage office, guest quarters, a primary suite, and a living room backed by a river panorama. The car gallery can be seen from every major room, and pocketed window walls at either end of the living room open to provide a sightline to the river straight through the house. In addition to the architecture, all interior design and furniture selection was executed by William / Kaven, with an emphasis on leather, chrome, glass, concrete, and other materials often associated with cars and garages.
A large, open-plan living room is divided into two seating areas: one abutting a dark brick fireplace and home office space, and the other oriented toward a media area flanked by handcrafted lighted display cases housing the owner’s extensive collection of 1:18 scale model cars. Off the living area is a spacious kitchen, bar, and dining area featuring black granite countertops, a dark slate floor, and glass-faced white oak cabinetry. Overlooking a sweeping terrace, the kitchen offers a spectacular view of the river and the train tracks that run alongside it.
El Capitola was designed to hearken back to a mid-century fascination with cutting-edge design and technology, channeling the excitement and pride that still accompanies these masterpieces of engineering. Named for one of its resident cars — a 1957 Chevy, fully customized in 1958 — El Capitola also houses a painstakingly restored 1956 Mercury with a fadeaway jade green paint job and a restyled gold 1952 Lincoln Capri, among several other rare collector cars. Adjacent to the car gallery, a corner garage office reminiscent of a classic mechanic’s reception features a display of auto industry ephemera, vintage signage, retired license plates, and a library of hot rodding and car collecting magazines.
“The client brief for El Capitola was a dream assignment. As someone fascinated by how the automobile has historically shaped architecture and city planning, this project allowed me to think deeply about the connection between car design and the modern American home.”
“Walls of glass provide tantalizing views into the car gallery and one of the bedrooms. Throughout, there’s a distinct midcentury-modern vibe, with open-plan living spaces, vintage artwork, and a masculine palette of materials that includes concrete and charcoal-colored masonry along with leather, chrome, and glass. ”
























