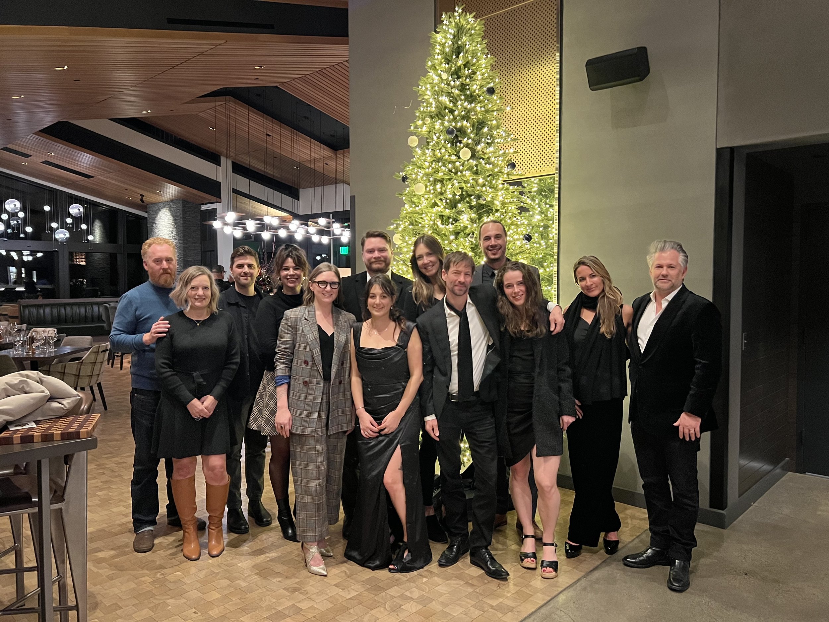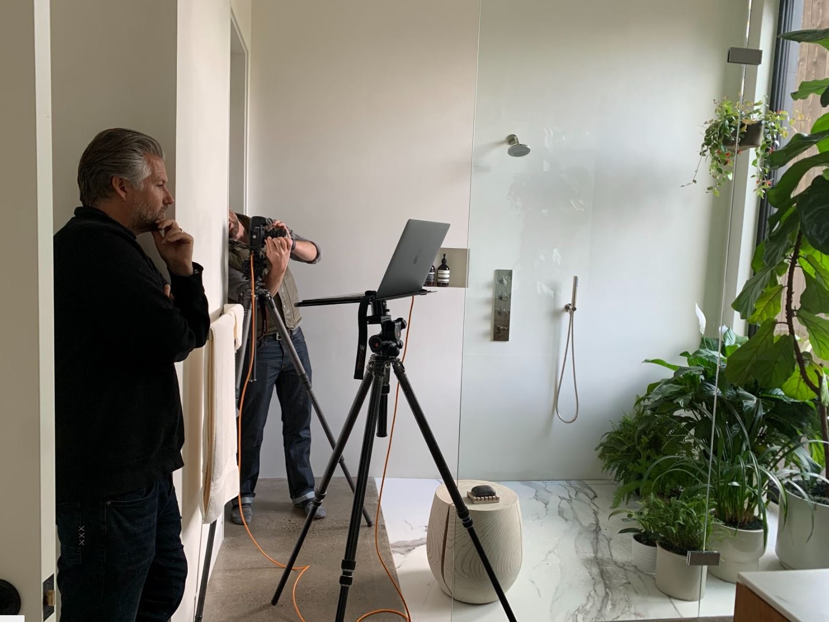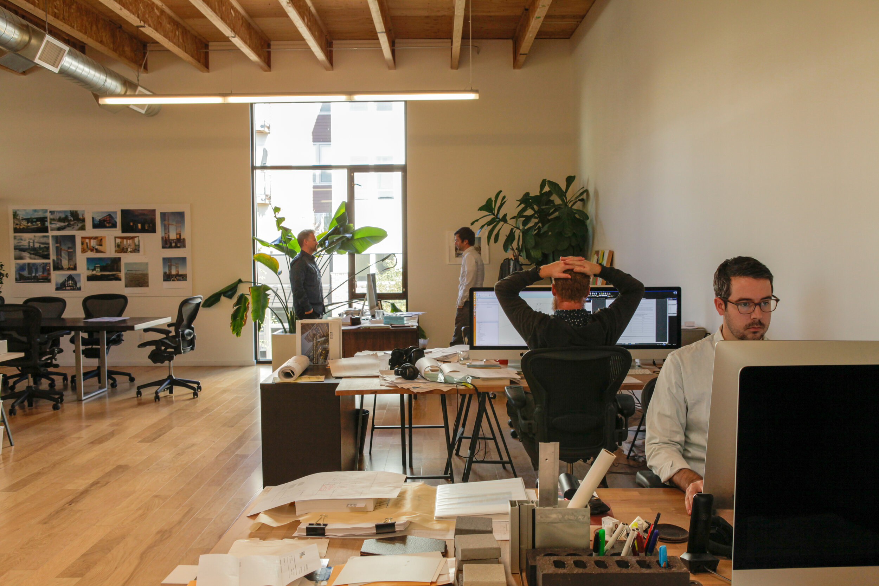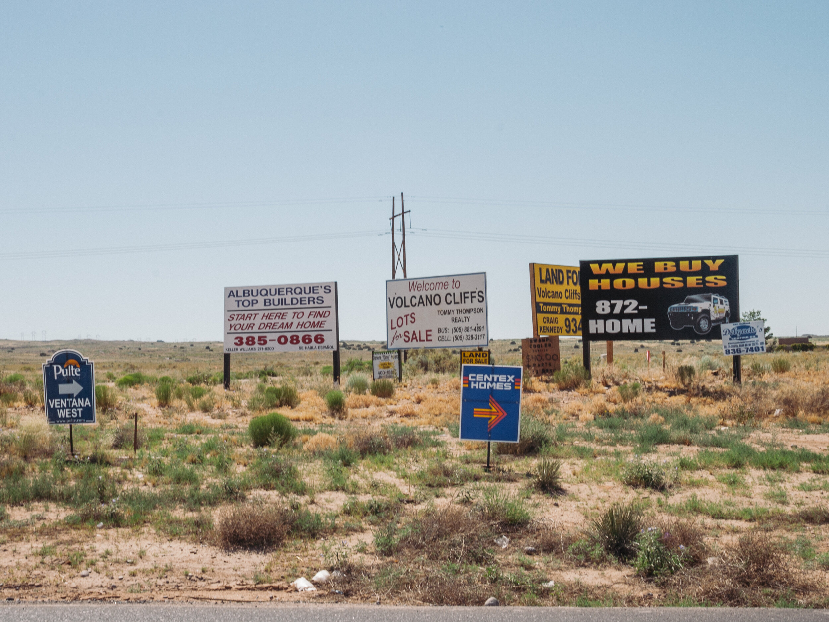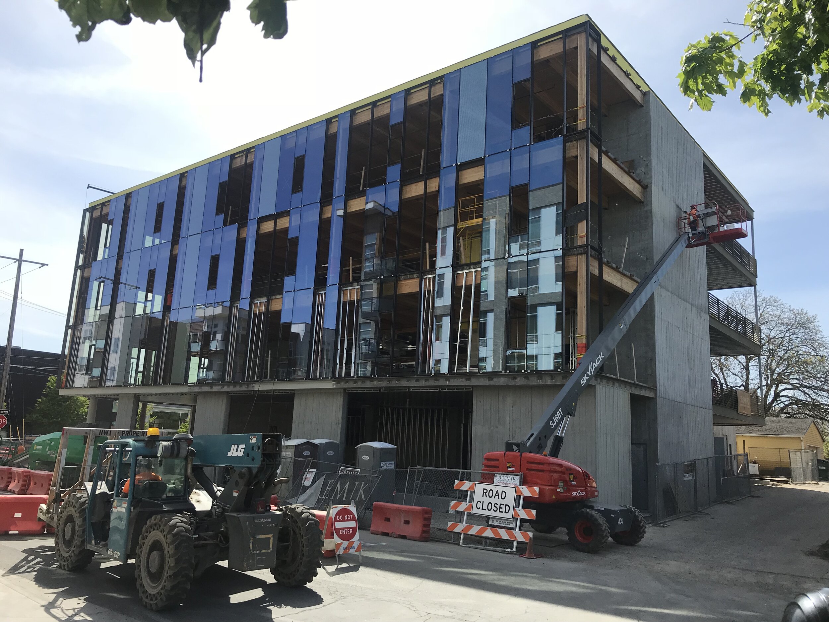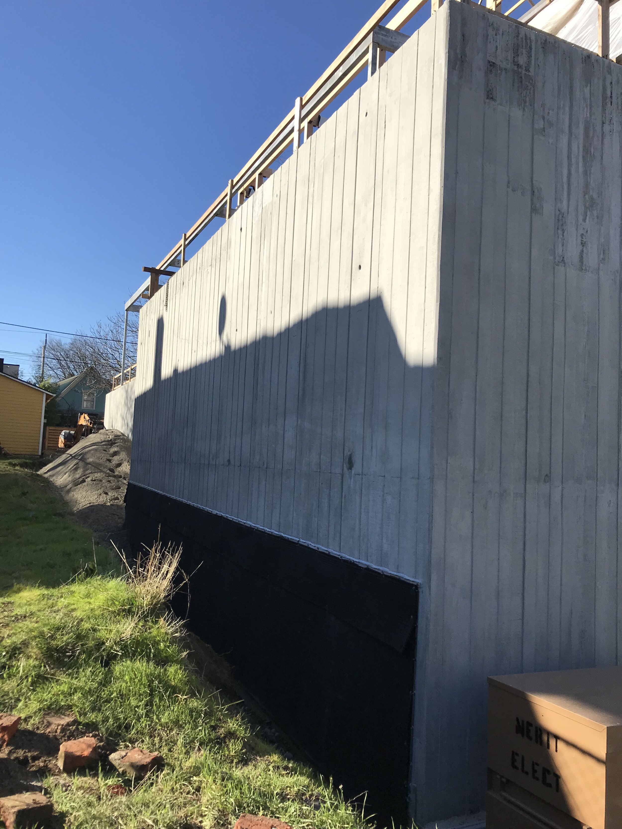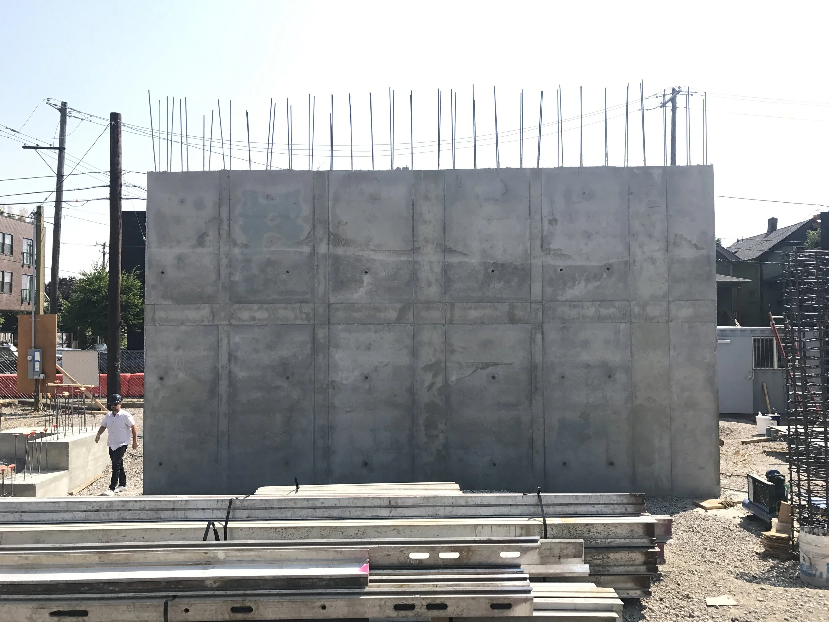
PROCESS
At William/Kaven, we begin by listening. The way people intend and hope to experience the environments we design is always at the front of our minds, so we listen to clients who have strong opinions about color and material palette, to neighbors who speak passionately about the direct impacts of new development, to corporate clients whose practices require specific office configurations and solutions. This input broadens our perspective and gives us a fresh view of the place in which we’re working. It is important to us that design work is a conversation that is flexible enough to be shaped by what we learn as we go along. At William/Kaven the full story is integral to our process. For every project we gather meaningful images and histories, which we collect into a book that becomes a key touchstone as we proceed through the design.
“With so much glass and natural light, even the most utilitarian spaces transcend the ordinary.”
PORTRAIT MAGAZINE
“Perched on a steep slope in Oregon’s tree-filled Forest Park, the Royal Residence is the first in a series of inspiring, contemporary homes in a forward-thinking development.”
WALLPAPER* MAGAZINE
“We like operating at all scales, whether it’s early work to lay the groundwork for bigger projects, or designing a DJ booth for a particular venue or something to go in a commercial space.”
TREVOR WILLIAM LEWIS, PARTNER
“Architecture is in many ways the people’s art. There’s almost a civic pride I have in making architecture that people can love and learn and live inside of.”
DANIEL KAVEN, PARTNER
At William / Kaven, we firmly believe that great relationships result in great built environments.
"Structures are limitlessly more interesting visually and photographically while under construction, when there is a sense of man battling the elements to gain simple shelter.”
DANIEL KAVEN, PARTNER
“Visiting the North House recently, I was impressed by the simple layouts and sumptuous materials (which include concrete countertops, reclaimed timber beams and stairs, and walnut cabinets) and huge amounts of natural light permeating the spaces.”
BRIAN LIBBY, PORTLAND ARCHITECTURE
“We’ve found the right approach is to start with realistic ideas, whether in the building massing, systems, or material palettes. We look for unique opportunities and big ideas within those constraints, and focus our design efforts to ensure a project can be easily and affordably built. We’re adept at taking materials used in everyday construction and celebrating them.”
MIKE PERSO, DIRECTOR OF ARCHITECTURE






