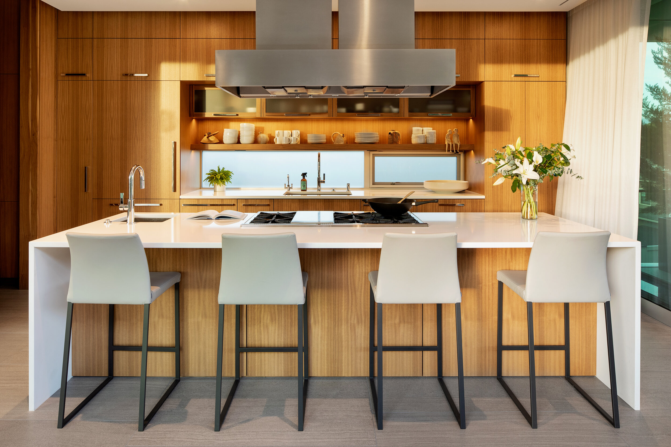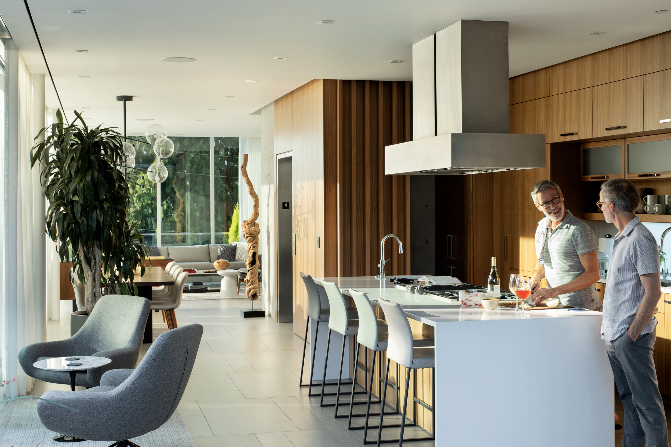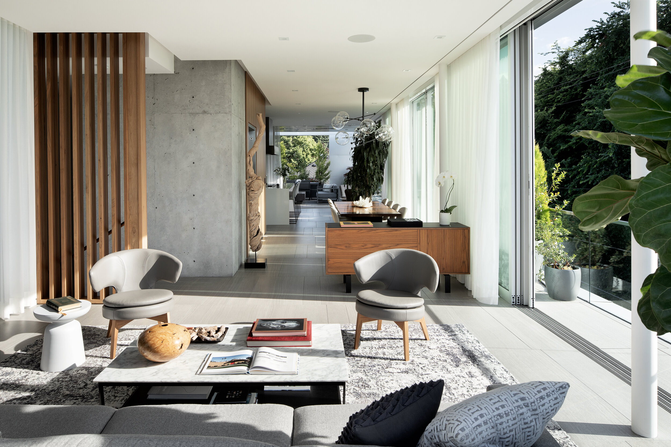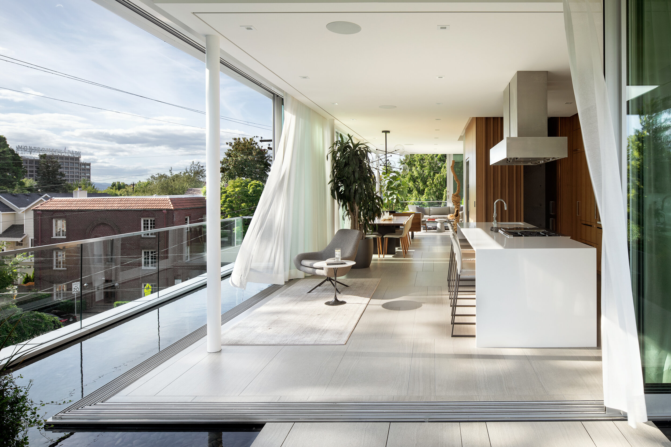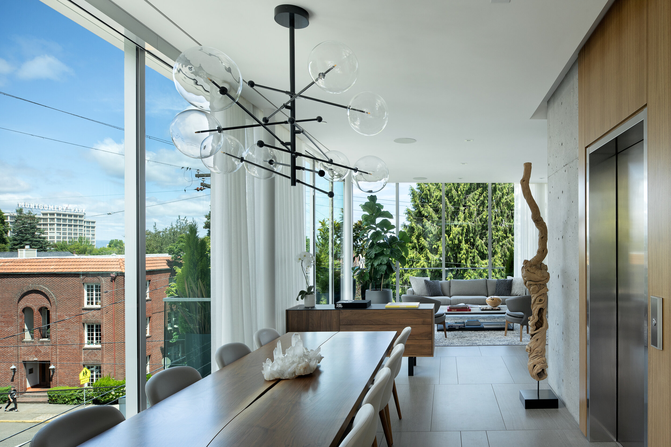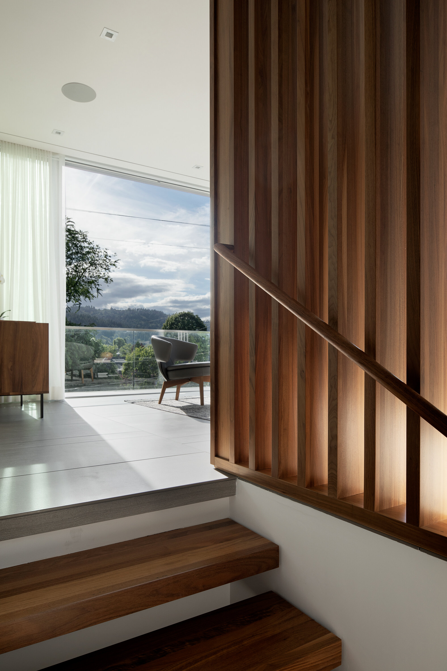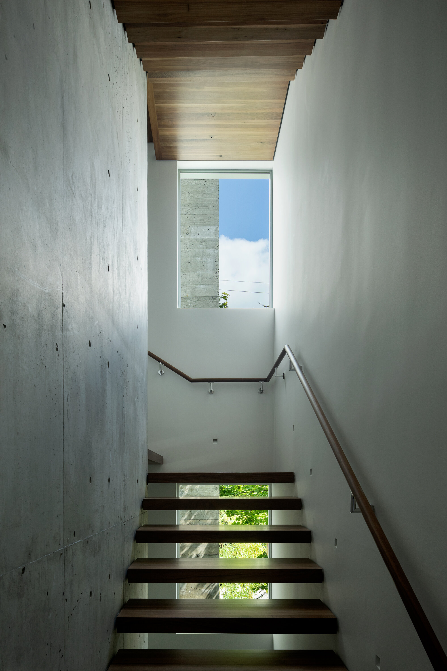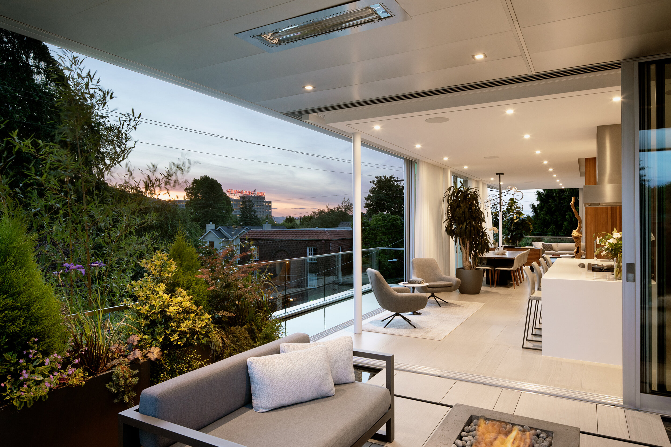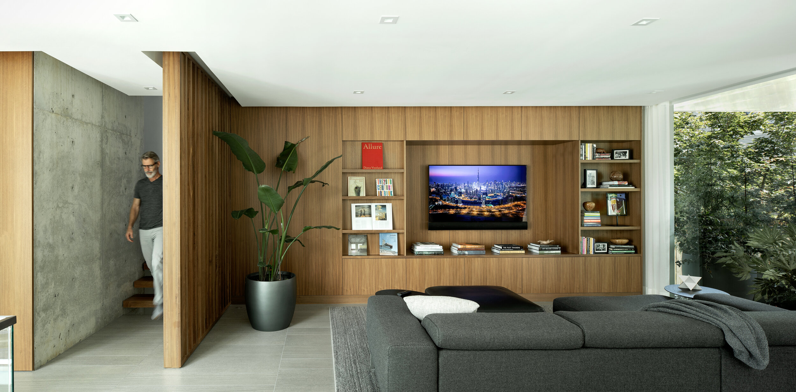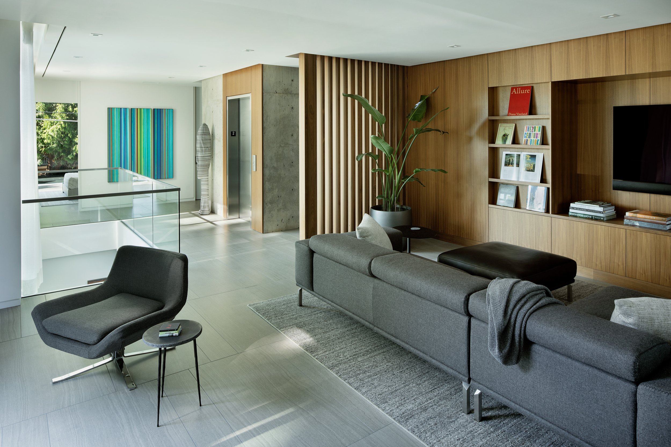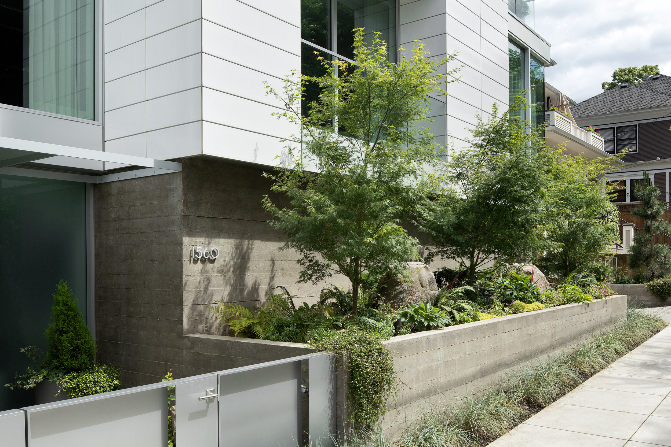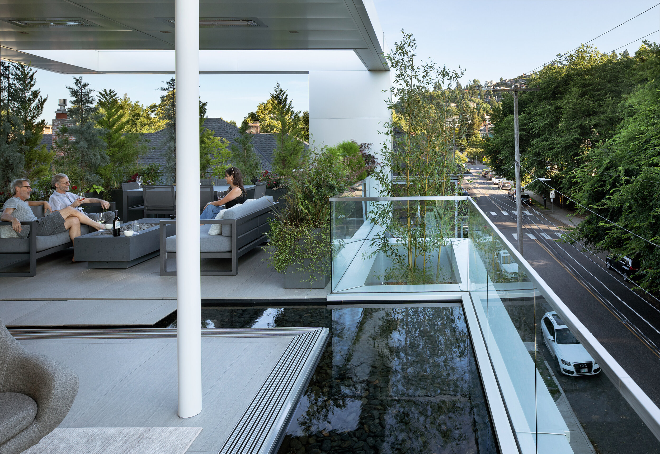LOCATION
Portland, OR
STATUS
Completed 2020
SQUARE FOOTAGE
4,512
DESIGN TEAM
Daniel Kaven, Partner-in-Charge
Trevor William Lewis, Partner-in-Charge
Michael Perso, Director of Architecture
Katy Krider, Director of Interiors
Max Taschek, Project Designer
Joel Dickson, Project Designer
Lauren Bruni, Project Designer
CONSULTANT TEAM
Builder: iBuildPDX
Civil Engineer: KPFF Consulting Engineers
Structural Engineer: SCE Engineering
CATEGORIES
Residential
RECOGNITION
2024 Future House Award
2021 Architecture MasterPrize Honorable Mention
PUBLICATION
The Wall Street Journal
Portrait Magazine
SKYVIEW
Portland, Oregon
Situated on a narrow lot in Northwest Portland’s Alphabet District, the four-story Skyview residence maximizes panoramic views of Portland’s tallest buildings, five of the city’s bridges and several of the Cascade Mountains’ most iconic peaks, including Mount Hood and Mount St. Helens.
Inverting the typical residential program, Skyview’s primary living quarters, entertainment spaces and kitchen are located on the top floor, where unobstructed views become the backdrop for floor-to-ceiling glass walls that part at the corners. The 30-foot elevation, accessible via a commercial elevator or a walnut staircase, raises everyday living above the power lines and traffic noise of a bustling neighborhood. A rooftop water feature borders the top-floor living area to further mitigate noise. Structured with a core of board-formed concrete, Skyview is clad in glazed terracotta, lending a classic character to a distinctly modern home. Large swaths of transparency at every level reveal a warm interior featuring continuous matching walnut veneer.
In the master spa, a free-standing bathtub sits atop a bed of river rocks backed by a solid-slab Calacatta marble wall. The bath area opens onto a rooftop with an outdoor shower surrounded by lush foliage for privacy. Skyview’s ground level houses a custom-designed art studio complete with a CNC machine.
Throughout the design process, William / Kaven contended with complex zoning setbacks and height restrictions, as well as the unique contextual character of the neighborhood, which comprises programs ranging from residential to multi-family to industrial. To address the client’s desire for a peaceful, natural respite in a growing neighborhood, Skyview blends the indoors and the outdoors at every turn.
“The precision of the glassy, tall, white building is softened by ground-floor landscaping with trees and plants and an outdoor, fourth-floor deck garden visible from the street.”
“Brothers Daniel Kaven and Trevor William Lewis designed the first iteration of the modern home with only three floors. Zoning ordinances, however, required the home to be further from the lot’s edges. That fact inspired the designers to create a fourth floor with its contiguous main living spaces now rising to a 30-foot elevation that towers over adjacent powerlines and across to unobstructed views of several Cascade Mountain peaks, five bridges, and Portland’s skyline. Thus, the name: Skyview.”
NORTHWEST DISTRICT
Today the Northwest District is a dense region of well established residential neighborhoods and bustling commercial corridors. Modern-day Slabtown encompasses the area between NW 16th Ave to Montgomery Park and from the Willamette River to NW Pettygrove. A still-thriving industrial area borders to the north and the lush Forest Park borders to the west. The Portland Streetcar NS line terminates at Slabtown, connecting the neighborhood to Downtown Portland and beyond. The neighborhood fabric is an eclectic mix of modern condominiums and townhomes nestled between grand old apartment buildings and craftsman bungalows. New mixed-use development has begun filling in run-down warehouse blocks, helping to extend the walkability of the neighborhood.
SLABTOWN
Since its founding in 1845, Portland had evolved into a major economic center, largely fueled by the arrival of transcontinental railroads, the shipping industry, and the unparalleled timber and wheat industry. The city is known for its abundant outdoor activities, liberal political values, and beer and coffee enthusiasm. Portland is home to a large number of independent microbreweries, micro-distilleries and food carts that contribute to the unofficial slogan “Keep Portland Weird.”
Northwest Portland has seen many transformations over time. At the time of Portland’s establishment, the Northwest District was home to Guild’s Lake, Chinese immigrants’ farms and Native American camps. In the 1850s the timber and railroad industries moved in, and the district was soon populated by warehouses, work yards, and working-class housing. As the district grew, the name “Slabtown” was adopted in reference to the enormous quantities of slab wood — the rounded edges left over from squaring lumber at the lumber mill — that were used as an affordable source of heating and cooking fuel. The abundant slabs could be seen stacked outside of the residences throughout the district.
Residents of Slabtown were largely immigrants from Scandinavia, China and Eastern Europe. Business sprung up around the streetcar lines and many cultural landmarks were established such as the Vaughn Street Baseball Park and St. Patrick’s Church.
In 1905, Slabtown was the host of the World’s Fair, also known as the Lewis and Clark Centennial Exposition. The Exposition was constructed around Guild’s Lake and brought in over 11,000 visitors a day. After the Exposition’s 4-month run, the buildings were deconstructed or razed and the lake was filled in slowly by industrial developers. Portland’s population boomed in the years following the fair, and many of the houses still seen around Portland today were built during those decades of growth.






