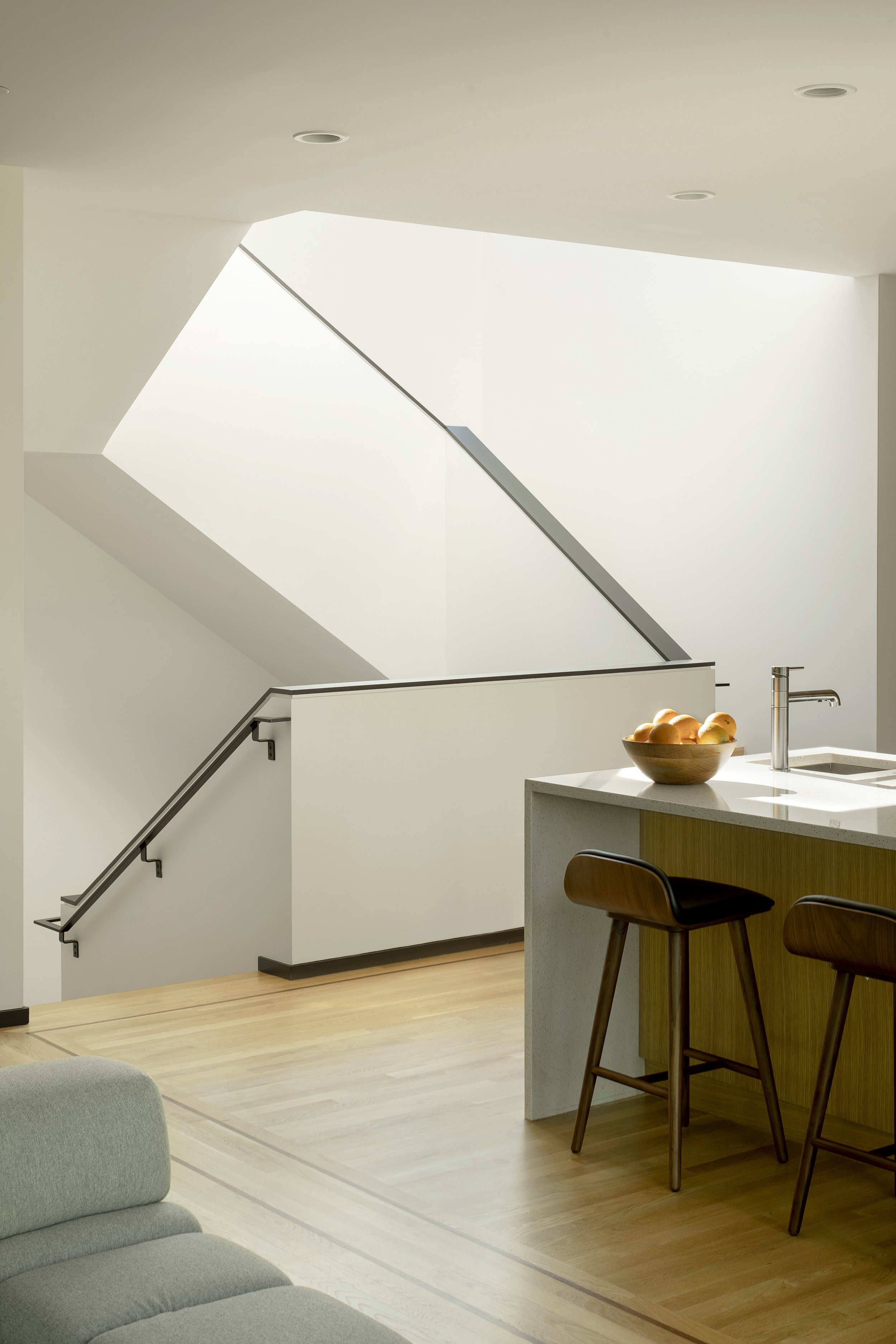LOCATION
Portland, OR
STATUS
Completed 2023
SQUARE FOOTAGE
4,422
DESIGN TEAM
Daniel Kaven, Partner-in-Charge
Trevor William Lewis, Partner-in-Charge
Mike Perso, Director of Architecture
Joel Dickson, Project Designer
Natalie Garyet, FF&E
CONSULTANT TEAM
GC: Metcalf Design & Construction
Structural Engineering: Butler Consulting, Inc.
Civil Engineering: KPFF Consulting Engineers
CATEGORIES
Residential
RECOGNITION
2024 Grands Prix du Design Grand Winner
2024 American Architecture Award Honorable Mention
2024 Architizer A+ Award Finalist
2023 International Design Award
2023 Future House Award
2023 Architecture MasterPrize Honorable Mention
PUBLICATION
The Wall Street Journal
The Local Project
Architect Magazine
Global Design News
Portrait Magazine
Carchitecture USA: American Houses with Horsepower
ROYAL II
Portland, Oregon
Unfolding in bands of transparency down a steeply sloped hillside, Royal II opens onto staggering views of one of the largest forested urban reserves in the United States. Terraced levels give way to a forest floor punctuated by towering Douglas firs and Alder. A simple material palette of dark steel, concrete, glass, and custom bronze-black cladding grounds the house within the surrounding treescape, while an encircling green roof further blurs the distinction between architecture and forest.
Floor-to-ceiling glazing suffuses the entire interior of the house with natural light throughout the day, including the attached oversized garage / fitness area, which is backed by a full wall of windows framing breathtaking views. Overhanging balconies and a dramatically cantilevered main floor help to diffuse harsh rays and provide respite from inclement weather.
Upon entry at Royal II, a light-soaked observatory overlooks a lush green roof, seamlessly leading the eye out into the dense forest. A steel screen at the entrance to the observatory, custom designed in-house, offers a glimpse of the central stair core and skylight, which brings a shaft of light clear down through the main level to the lowest floor. Furnished with custom seating designed by William / Kaven and encased by expansive floor-to-ceiling windows, the observatory level is intended as both a foyer for greeting guests and a space to enjoy moments of personal relaxation and contemplation, setting the tone for the home as a whole.
The natural tones of the white oak floors, quartz countertops, porcelain bathroom tiles, and crisp, white walls combine to create a light and airy counterpoint to the dark drama of the home’s exterior. Throughout the home, the use of neutral colors and simple materials foregrounds the palette of dark greens and browns of the woods beyond the windows. On the floors, thin inlaid walnut borders subtly delineate the different living areas of the open plan and add a classic touch to the modern interior.
Royal II’s main level features a large, cantilevered living room with oak floors, kitchen and dining areas with built-in custom cabinetry, and the primary bedroom suite, which opens onto a private sun deck. Throughout this level, views of the lush forest floor, looming trees, and Mount Baker’s snow-covered peak are framed by generous glazing, evoking an experience of midair suspension. This room opens onto a terrace with an al fresco dining area and seating arranged around a substantial concrete fire table.
The home’s daylight basement, which is partially embedded into the site’s steep slope, is flooded with light from the stair core skylight and east-facing window walls. Off the den, a large ground-level terrace abuts a filtration planter that forms part of the concrete retaining wall and contributes to the home’s water reuse system.
William / Kaven owns seven parcels of land overlooking Forest Park, which boasts a rich system of hiking trails, public gardens, and creeks. The design for the Royal collection of homes began with a simple thesis: create an opportunity to live among the trees without sacrificing the conveniences of urban life. Through siting and material selection, the design team seeks to furnish an experience of seclusion and privacy while still providing easy access to the amenities of the city. Located within minutes of downtown and less than 500 feet from the renowned Wildwood Trail, Royal II accomplishes both aims.
Royal II follows on the heels of the acclaimed Royal I residence, which was completed in early 2020. A third home is under construction, expected to be completed in 2025.
“The steel-and-concrete house drops off the street and terraces down a steep slope with all three levels open to the tall Douglas firs and alders through floor-to-ceiling glass walls. The entry is on the top floor, which is encircled by a green roof, creating a yard-like area and blending it further into the forest.”
“Sitting atop one of the United States’ largest urban reserves, Royal II frames the inherent beauty of its surroundings, allowing life to unfold amid the woodlands, only minutes from downtown Portland.”
“Inspiring and forward-thinking! In its dual role as architect and developer, the studio has pushed design boundaries, avoiding creative compromises and masterfully blending architectural excellence and environmental stewardship.”
“With so much glass and natural light, even the most utilitarian spaces transcend the ordinary.”

























