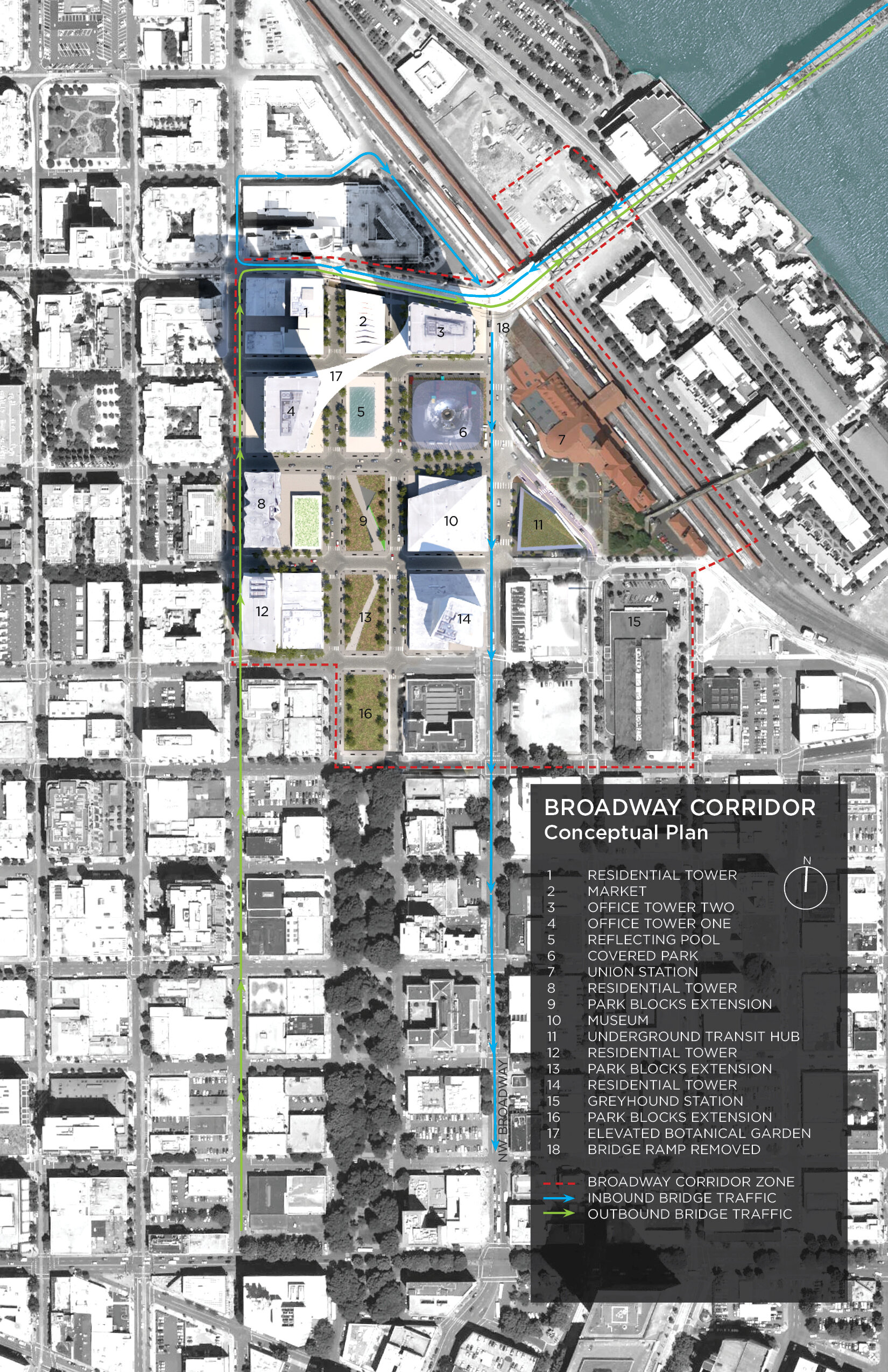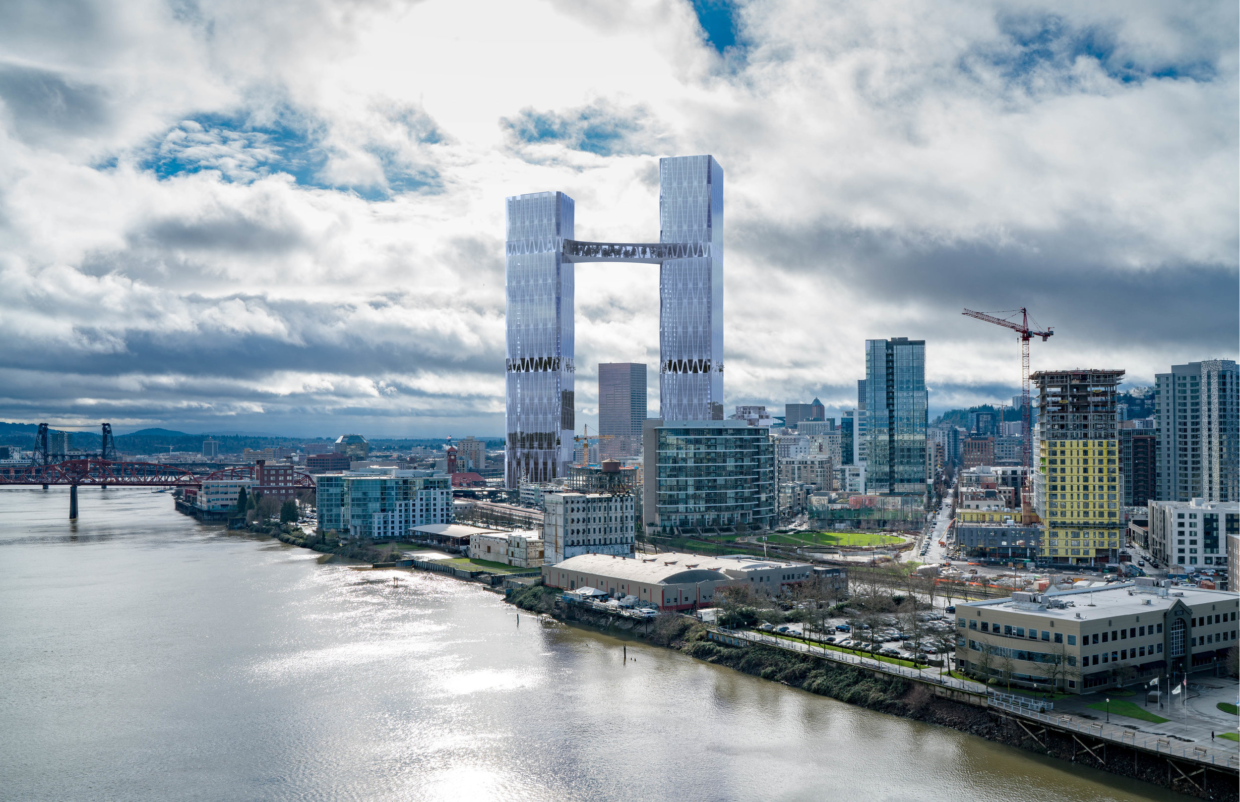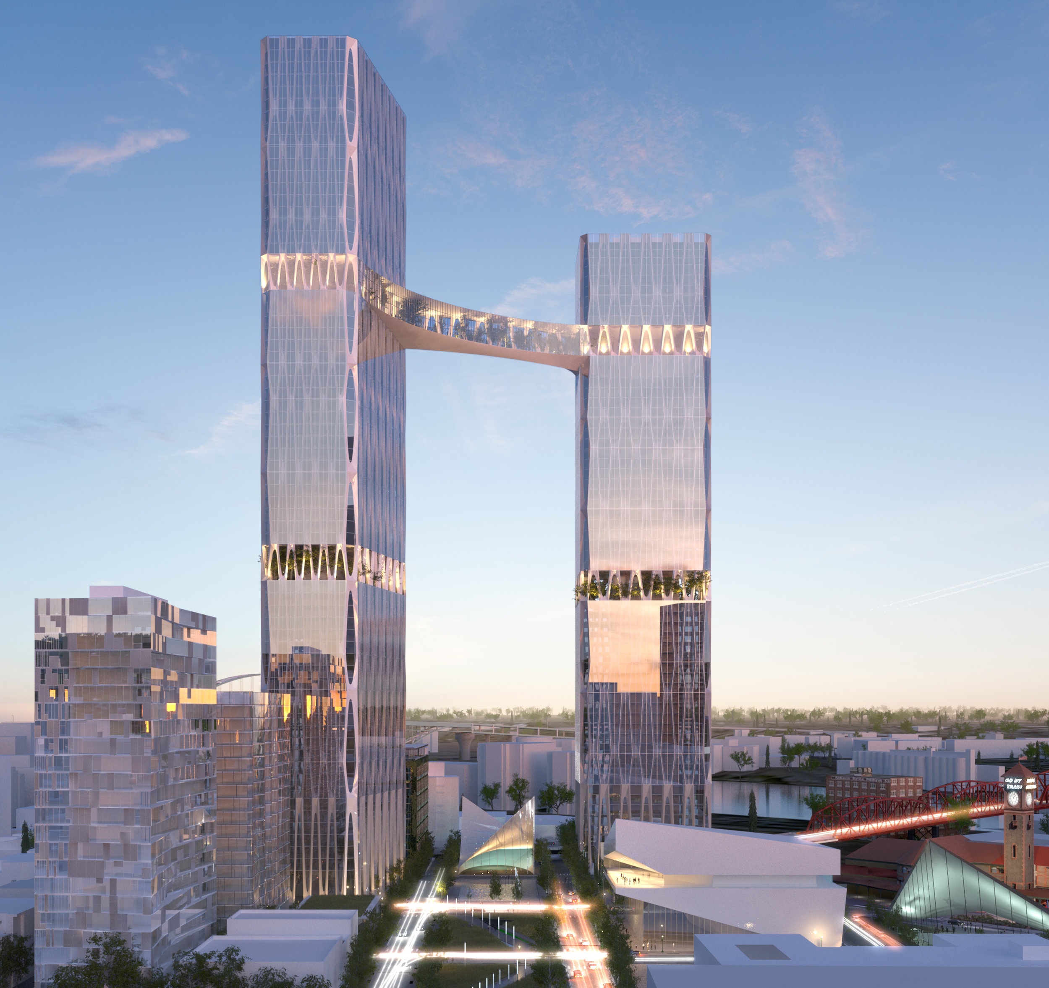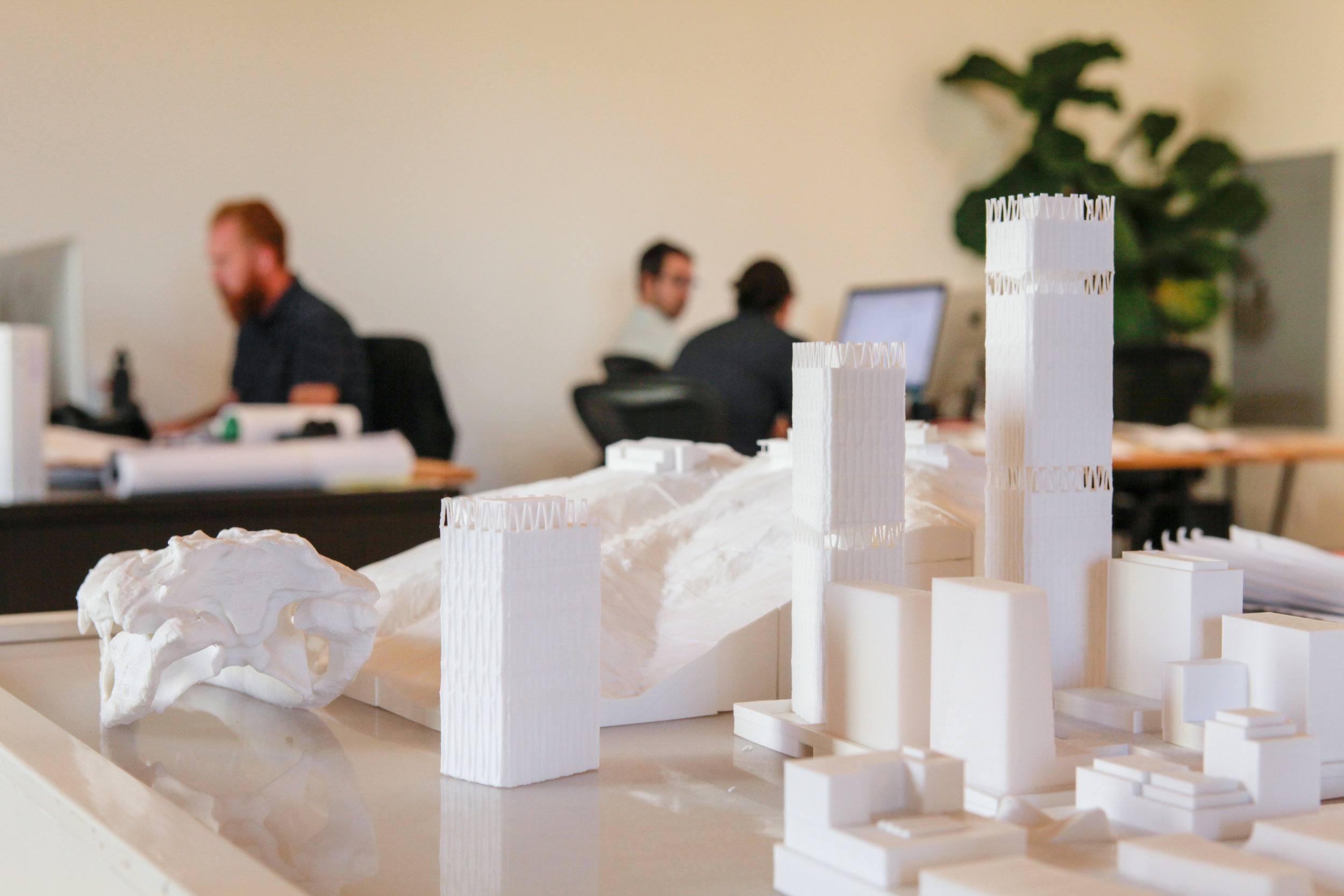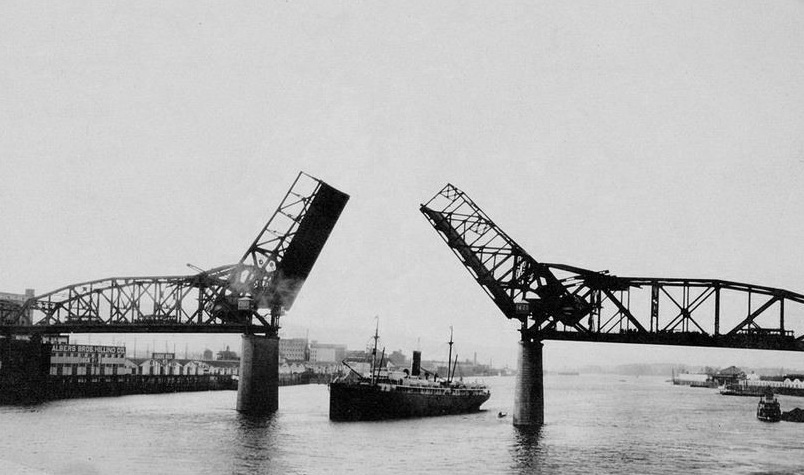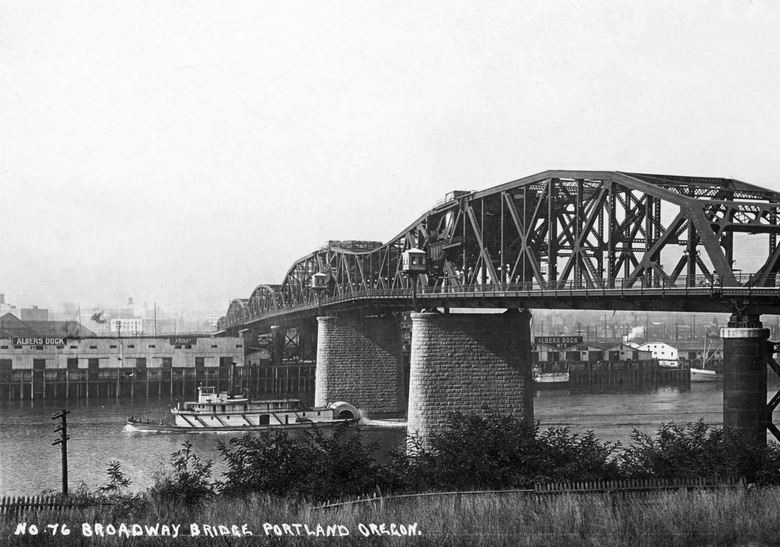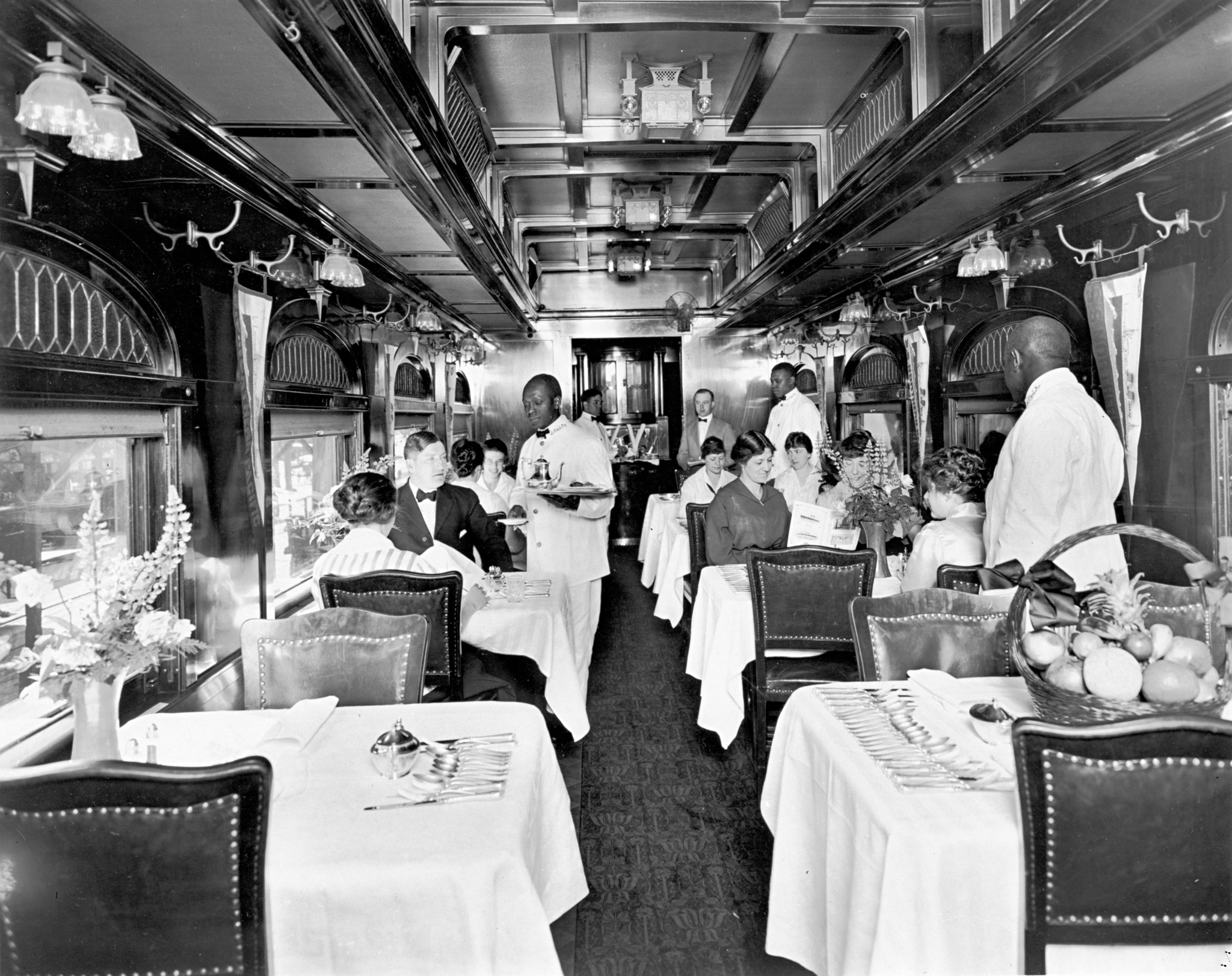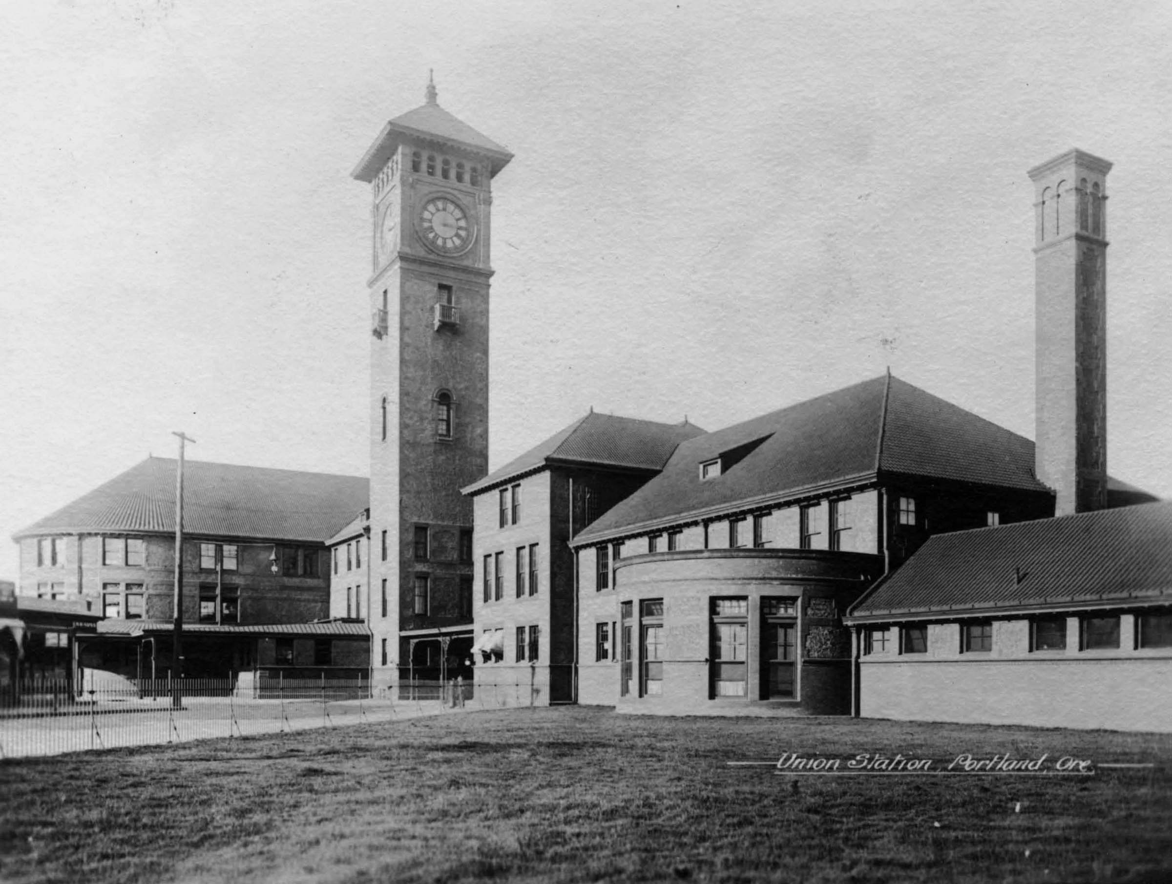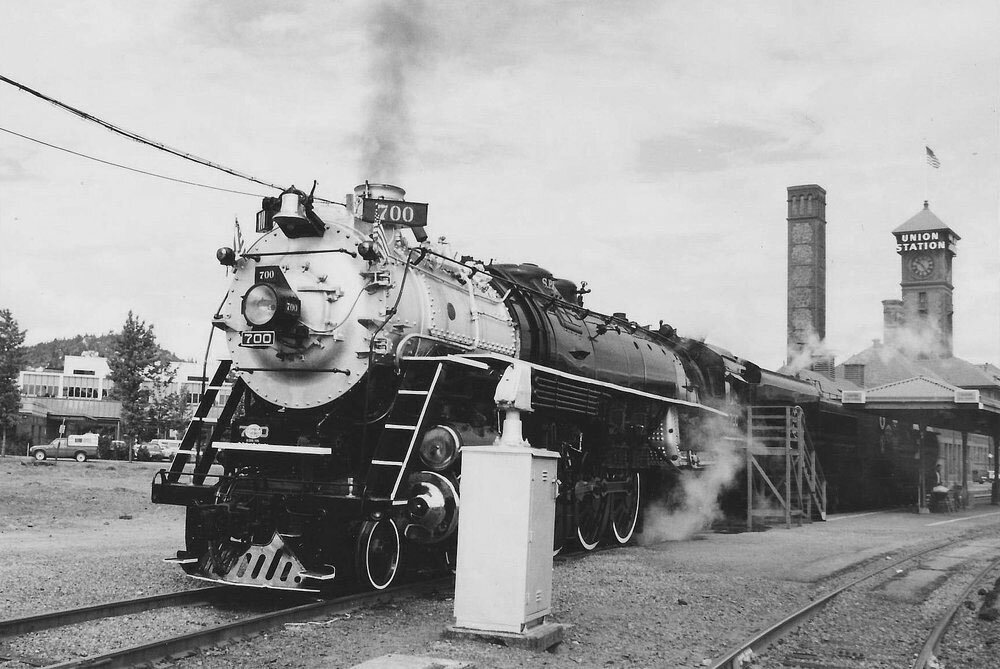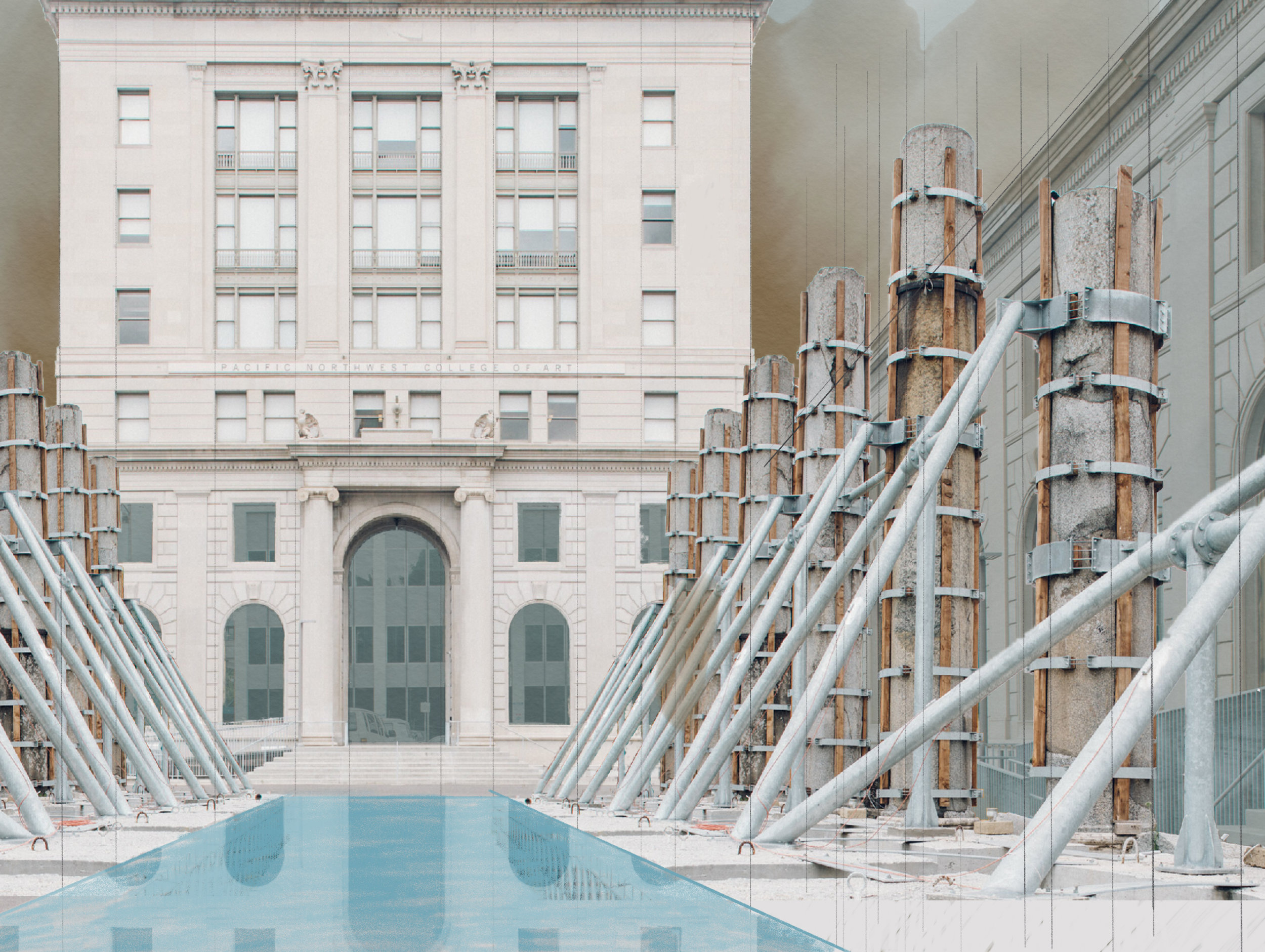LOCATION
Portland, OR
STATUS
Unbuilt
SQUARE FOOTAGE
5 million (gross building area)
DESIGN TEAM
Daniel Kaven, Partner-in-Charge
Trevor William Lewis, Partner-in-Charge
Michael Perso, Project Architect
Max Taschek, Project Designer
Joel Dickson, Project Designer
CATEGORIES
Master Plan
RECOGNITION
2018 GRAY Awards finalist (Wild Card category)
PUBLICATION
Dezeen
The Architect’s Newspaper
Archinect
Architect Magazine
The Architect’s Newspaper
designboom
Willamette Week
Construction Dive
Portland Monthly Magazine
Portland Business Tribune
Portland Architecture
Polis
BROADWAY CORRIDOR MASTERPLAN
Portland, Oregon
The Broadway Plan is William / Kaven Architecture's proposed redevelopment of Portland’s Broadway Corridor. The conceptual plan, which would provide approximately 5 million square feet of new development, consists of multiple high-rise buildings with a mix of uses that includes retail, office, hospitality and residential. The bold concept would reconnect Union Station to the Pearl District by removing the Broadway ramp and subsequently create a pedestrian-centric district organized around an extension of the North Park Blocks. Further, William / Kaven's vision integrates the potential for a marquee transportation hub for high-speed rail and underground mass public transit innovations adjacent to Amtrak’s Union Station.
The two tallest central towers, one of which would exceed 970 vertical feet, would be interlinked by a glass-enclosed botanical bridge spanning 236 feet across the North Park Blocks some 680 feet in the air, providing dramatic aerial views of the entire city. Additional buildings situated along the park would deliver a diversity of mixed building typologies, ranging from affordable to market-rate residential with ground-floor retail and office. Other elements of the plan include four residential towers, an indoor market fronting the north end of the park blocks, a museum and a block-long reflecting pool. A glass-covered park with play structures and food carts that could be enjoyed in all seasons would occupy the block between Union Station and the new district.
“Only one building over 500 feet has been built in Portland since 1984. We’re talking about a generation that has not had any tall buildings built. And there’s no better place to do it. Being in a downtown location next to a transportation hub: that’s it right there. It’s almost like a whole city that could be built there. It’s a go-big-or-go-home opportunity. You look to cities like Minneapolis or other small cities with big architecture: we’re so lacking in an architectural draw. And that’s what that site needs: a sense of place that people want to experience.”
“William / Kaven’s design reminds me of Skidmore, Owings and Merrill’s classic Chicago skyscrapers such as the John Hancock Center (1968) and Sears Tower (1973).”
“While Architecture of Normal is Kaven’s first book, the author has always been an instigator of ideas. Five years ago, as the City of Portland prepared to redevelop a vacated downtown post office, Kaven’s firm’s submittal—100-story, twin towers connected by a glass bridge—didn’t win. It didn’t even stand a chance. Yet unlike the winning entry, which its developer later walked away from, Kaven’s was the only proposal to garner international press, which was the point all along: to jump-start a dialogue about urban density and the value of bold place-making.”
SITE
Located just west of the Broadway Bridge in Portland, Oregon, the site consists of 14 acres of the 24-acre Broadway Corridor. The USPS headquarters were purchased in 2016 by the Portland Development Commission (PDC) with the intention to activate the historic Union Station as a gateway to the city and surrounding neighborhood. Redevelopment has further potential to address crucial regional growth needs such as: affordable housing, economic development, transportation and open space goals, including the accommodation of the Green Loop between the Broadway Bridge and the North Park Blocks.
BROADWAY BRIDGE
Construction of the Broadway Bridge was completed in 1913. At the time, it was the world’s longest double-leaf bascule bridge. Originally built for trains, it is now used for vehicles, bikes and the Portland Streetcar. The Broadway Bridge was black until 1961, when Portland architect Lewis Crutcher suggested that each of Portland’s bridges have its own distinct color. The bridge was repainted “Golden Gate Red” in 1963.
UNION STATION
Built in 1896, Union Station is one of Portland’s oldest and most prestigious landmarks. Its signature structural element is the 150 foot-tall Romanesque Revival clock tower that now bears the illuminated sign “Union Station” on one side and “Go By Train” on the other. An integral part of Portland’s modern transport system and the Amtrak train network, the building also contains office space on the second and third floors and is home to the well-known Wilf’s Restaurant and Piano Bar. Union Station is located near the west shore of the Willamette River in the Old Town Chinatown section of Portland.
USPS
The site is home to the United States Postal Service Headquarters, which will be relocated to NE Portland. The land was purchased by the Portland Development Commission for $88 million in January 2016. The purchase marked a key first step in the city’s most expensive redevelopment project to date. The redevelopment of the 14-acre site could accommodate up to 3.8 million sq. ft. of development, with space for 4,000 jobs and 3,100 residents. The plan assumes that 25% of the housing built will be publicly subsidized affordable housing.
BROADWAY CORRIDOR
The Broadway Corridor, owned by the Portland Development Commission (PDC), consists of a 24-acre area in NW Portland. Bordered by Union Station, The Broadway Bridge and the North Park Blocks, it is an important site for urban revival in downtown Portland. The re-development of this property has the potential to address crucial regional growth needs such as: affordable housing, economic development, transportation and open space goals.
One of the most crucial of the open space goals is the accommodation of the Green Loop between the Broadway Bridge and the North Park Blocks. Through a strategic extension of the Park Blocks through the center of the corridor, the area would be enlivened and connected to surrounding neighborhoods.
NORTH PARK BLOCKS
Portland’s Park Blocks consist of 24 narrow city blocks of green space, with the North Blocks spanning from NW Burnside to NW Glisan. The park was built in 1986 with the intention of bringing back green to Portland’s cityscape and to act as a fire barrier between the downtown and the residential district of Portland.
The parks were a gathering place for the young and old alike until the 1940’s, when the area experienced a lengthy decline that stretched into the start of the 21st century. Thankfully, the Park Blocks have experienced a renaissance in the past several years, and the bubblers, basketball and bocce courts, and playgrounds are alive again. Warehouse condos and creative commercial buildings such as We Work have replaced vacant or underutilized buildings. The new campus for the Pacific Northwest College of Art (PNCA), Oregon’s flagship school of art and design, has also relocated to this area.

