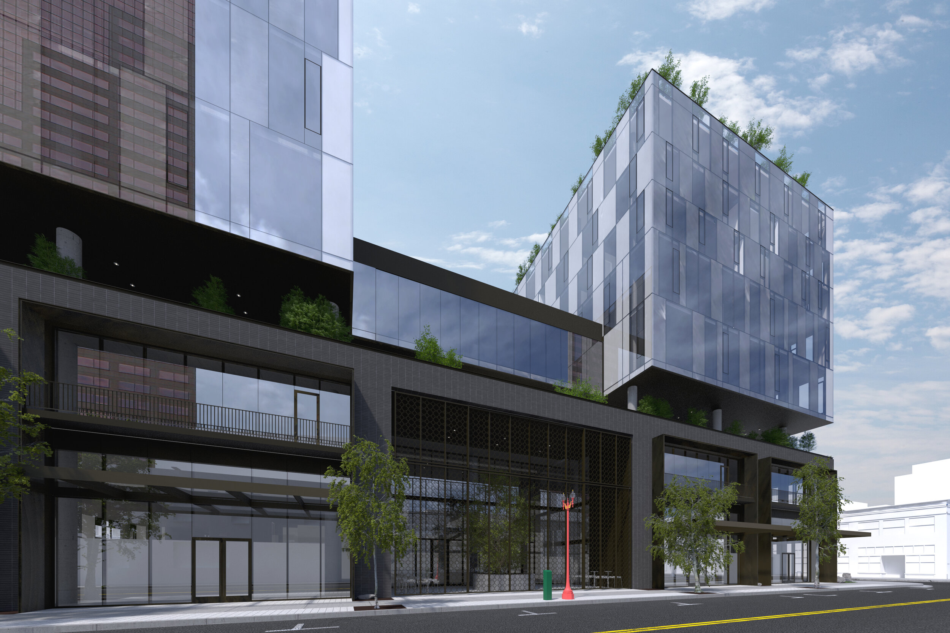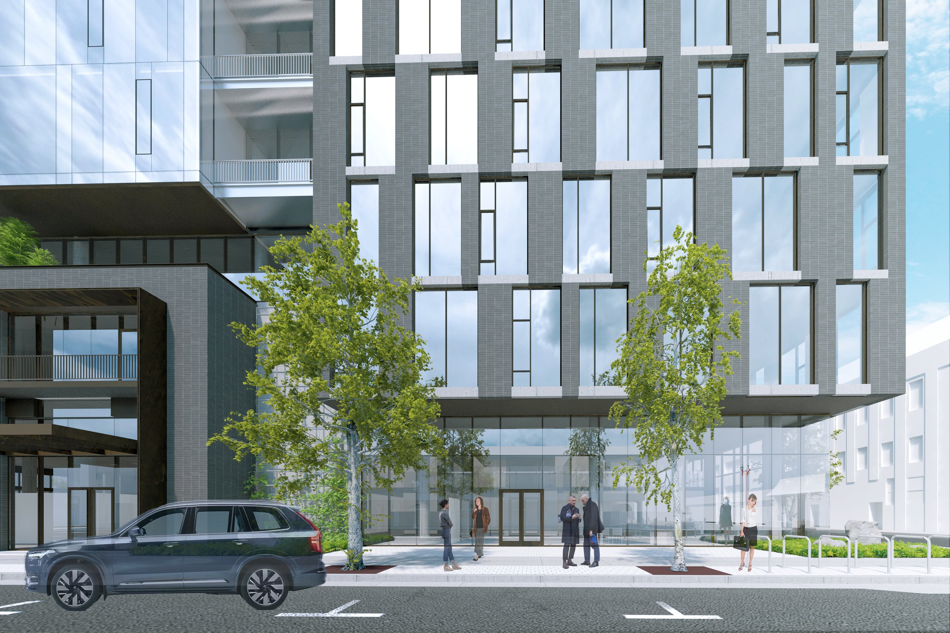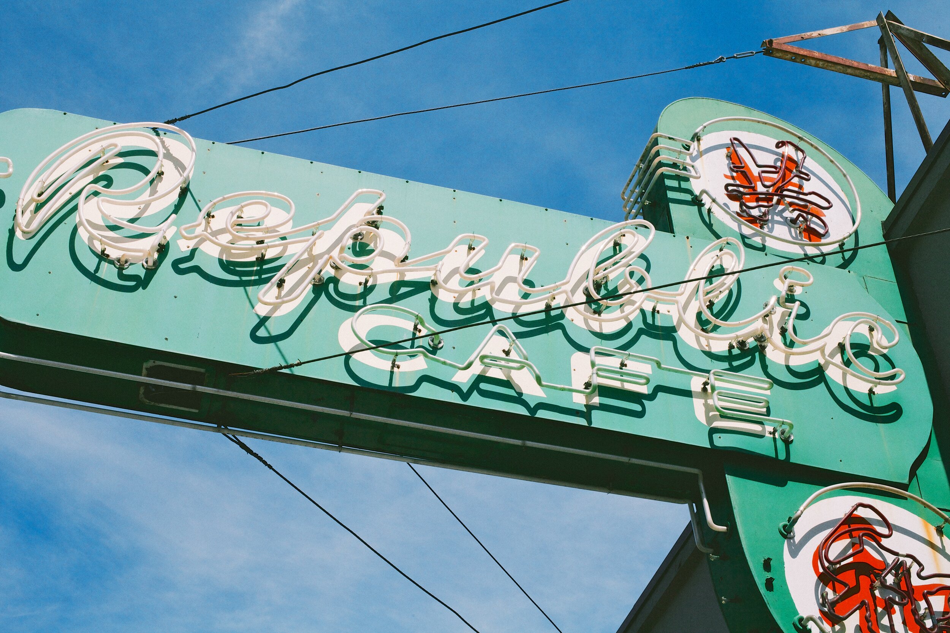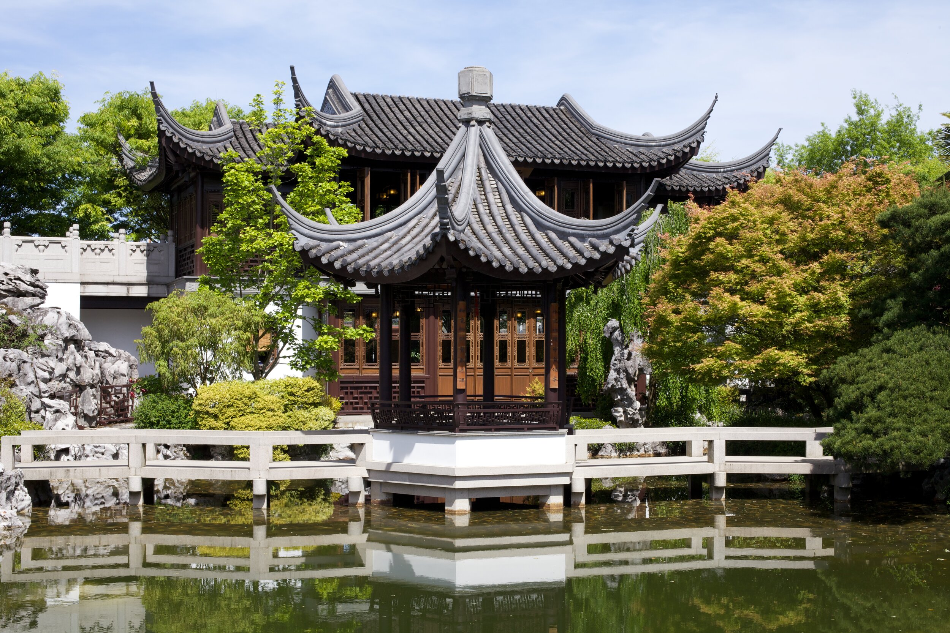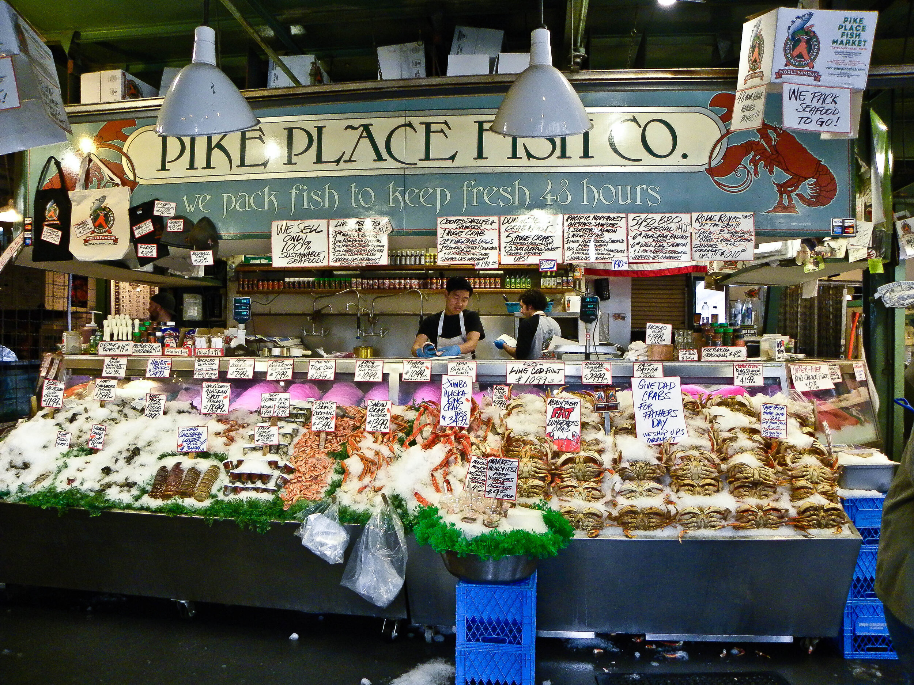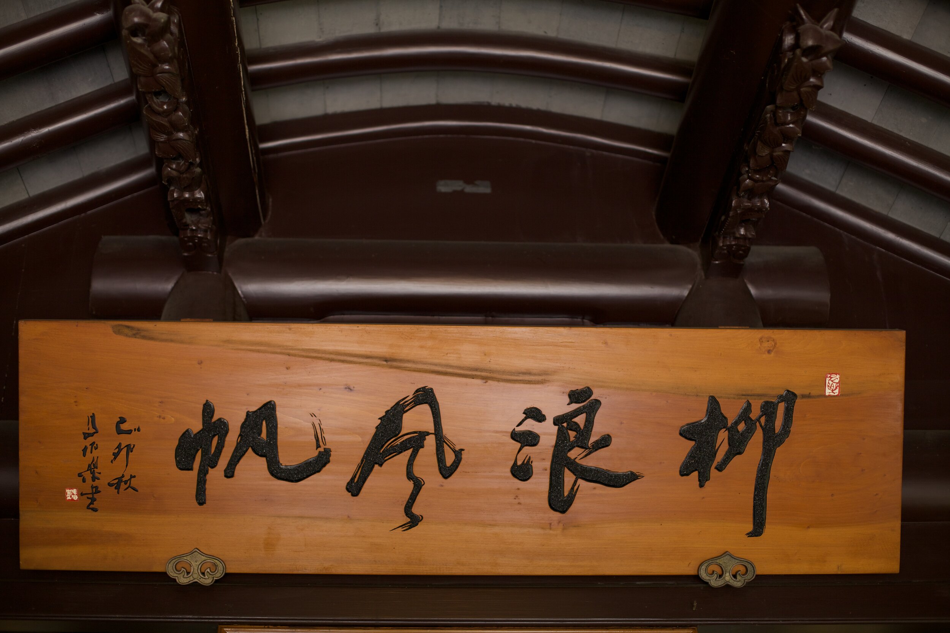LOCATION
Portland, OR
STATUS
Design Phase
SQUARE FOOTAGE
500,000
DESIGN TEAM
Daniel Kaven, Partner-in-Charge
Trevor William Lewis, Partner-in-Charge
Mike Perso, Director of Architecture
Katy Krider, Director of Interiors
Max Taschek, Project Designer
Joel Dickson, Project Designer
CATEGORIES
Mixed-Use (Office, Retail, and Apartments), Hospitality
BLOCK 33
Portland, Oregon
The BLOCK 33 development will usher in a new era of prosperity for the New Chinatown/Japantown neighborhood. The full block project will support retail, offices, and both market-rate and affordable apartments.
The project is designed with a steady rhythm of retail apertures contiguous on three faces of the block that will provide vibrant street-level pedestrian circulation. Mid-block on the South of the building, a courtyard has been carved out of the building's podium to allow for outdoor eating and gathering for neighborhood visitors. Both the office and the apartments share a lobby on the NE corner of the building. Underground, the garage provides over 300 parking stalls.
The rooftop of the project is home to a restaurant and outdoor lounge that will have sweeping views of Mt. Hood and the Willamette River.
“Located across the street from the iconic ‘Hung Far Low’ sign, Block 33’s U-shaped design mixes the new with the old without kitsch—think glass and aluminum on top, brick on the bottom. According to Kaven, the new residences and office space will finally bridge the adjacent hoods of Old Town and the Pearl, divided physically and psychologically by NW Broadway.”
MASSING
The Block 33 program is comprised of parking, retail, office, residential and restaurant as well as their respective ancillary services. The retail takes advantage of the south-facing side of the building with the potential for outdoor café areas. The blended office and residential lobby is located in the NE quadrant along the one-way street frontage that allows for excellent flow of traffic and is near the festival street. The office comprises the 4 floors above, which integrate easily with the street and provide ample amounts of balconies and streetscape interaction. The residential component, which comprises approximately 167 apartments, is located on the upper portion of the building and is arranged in a “U” shape to maximize light.
ARCHITECTURE
The character of Portland’s Chinatown/Japantown is predominantly Western architecture styles with ornamental symbols and motifs inspired by East Asian design and styles. The project seeks to differentiate itself as a modern building in design and character while respecting the historic context. High quality materials ensure this project will last and complement the materiality of the historic fabric of the neighborhood. The traditional building base blends well with older buildings in the historic Chinatown district and the generous storefront openings activate the pedestrian level. The use of brick masonry adds simple yet rich texture and visual depth, while keeping with the established material palette of the adjacent buildings. Decorative metal details reinforce the cultural and visual identity of the district. Projecting balconies and awnings help give a fine-grain scale to the massing while maintaining coherency of architectural ornamentation within the district.

