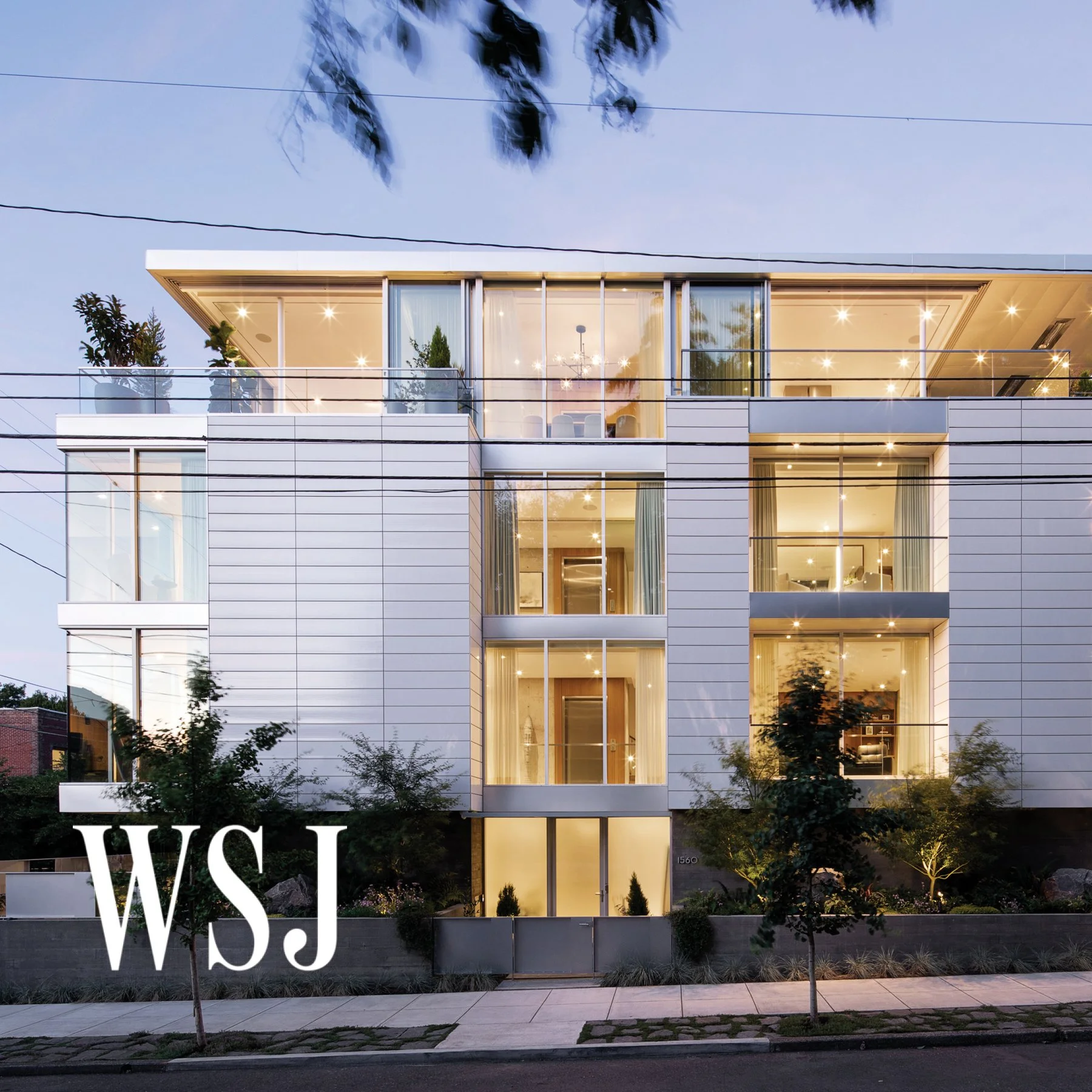W/K partner Daniel Kaven’s debut book is hot off the press. Pink foil stamping, painted page edges, 200+ full-color images, beautiful endpapers, plus a fascinating selection of historical photos and original art — the design and print quality of Architecture of Normal make for an incredible reading experience. Order your copy here.
Read MoreArchitectural Digest has featured our Heartwood residence!
“Encased within glazed walls that offer direct views of the living space, the courtyard seems to look straight through the house to the water, thereby visually merging the interiors with the outdoors.” — Avantika Shankar, Architectural Digest
Read the article here.
DESIGN TEAM:
Daniel Kaven, Partner-in-Charge
Trevor William Lewis, Partner-in-Charge
Max Taschek, Project Designer
Joel Dickson, Project Designer
“The precision of the glassy, tall, white building is softened by ground-floor landscaping with trees and plants and an outdoor, fourth-floor deck garden visible from the street.”
— NANCY KEATES, THE WALL STREET JOURNAL
Read MoreWe’re thrilled to announce that our Royal project has been honored with a 2020 Architecture MasterPrize. The prestigious award, which in 2019 was presented at the Guggenheim Museum Bilbao, will be presented to this year’s winners at a gala event in 2021.
Read More“William/Kaven Architecture has a talent for glassy architecture that harnesses emotion as much as a minimalist design language.”
— Brian Libby, Portland Architecture
— HYPEBEAST
Read More“Another dramatic architectural move is the chunk of negative space that the firm carved out between the upper and lower levels. The negative space serves as a moment between the dining area and the extending living room and is defined by an elegant horizontal structural beam. It also serves to seamlessly integrate the forest into the home and to further enhance the indoor/outdoor living experience.”
—Dwell
Read More“Sitting in the lush landscape of Portland‘s Forest Park, the front facade of the home tells a story of concrete and modern living, but on closer inspection, you quickly find the majority of the home submerged and cantilevered into the deeps green and browns of the sublime forest.”
— HYPEBEAST
Read More“Large expanses of glazing and 735 square feet (68.2-square-metre) of exterior deck wrap the house to overlook the deciduous site and its natural flora, which includes Douglas fir trees and vine maple. In the summer, the tree canopy is intended to mitigate the sun heating the interiors.”
— Dezeen
Read More“William / Kaven Architecture has completed ‘Royal’, a remote residence immersed in the forested landscape of the Pacific Northwest. Despite its bucolic setting, the house is located in Portland’s Forest Park neighborhood — just minutes from the city center. The property was designed so that its occupants could live among the tall trees that surround the home. Embedded into the natural terrain, the building offers floor-to-ceiling views of the forest, while expansive terraces allow residents to maximize time spent outdoors.”
— designboom
Read MoreOur newly completed Royal residence in Portland’s Forest Park is featured in the latest issue of Wallpaper* Magazine. “As a statement of intent,” Jonathan Bell writes, “[Royal] is quite exceptional, making the most of the spectacular landscape without compromising the architecture or the environment.”
Read MoreW/K’s recently completed headquarters in Portland win an American Institute of Architects (AIA) Oregon Citation Award.
Read MoreKaven + Co. and William / Kaven Architecture recently unveiled additional renderings and a conceptual plan for the proposed redevelopment of Portland’s Broadway Corridor. The conceptual plan, which would provide approximately 5 million square feet of new development, consists of multiple high-rise buildings with a mix of uses that includes retail, office, hospitality and residential. The bold concept would reconnect Union Station to the Pearl District by removing the Broadway ramp and subsequently create a pedestrian-centric district organized around an extension of the North Park Blocks. Further, Kaven + Co.’s vision integrates the potential for a marquee transportation hub for high-speed rail and underground mass public transit innovations adjacent to Amtrak’s Union Station.
DEZEEN, "William / Kaven Proposes Portland's Tallest Skyscrapers at US Postal Office Site":
"The design of the complex aims to integrate the new USPS building with an upgraded transportation network, including a proposal for a high-speed air system alongside other underground transportation innovations." -Bridget Cogley
Read MorePartner Daniel Kaven discusses the recent USPS site acquisition and the potential it offers in the Daily Journal of Commerce:
"The acquisition by Prosper Portland of the U.S. Postal Service headquarters in the Pearl District was made under the pretext of immediate redevelopment by a yet-to-be-determined private group. These 12 city blocks represent an unparalleled opportunity to recast our strategy for urban design and the brand of our city in the eyes of the world."
Read More


















