Scroll
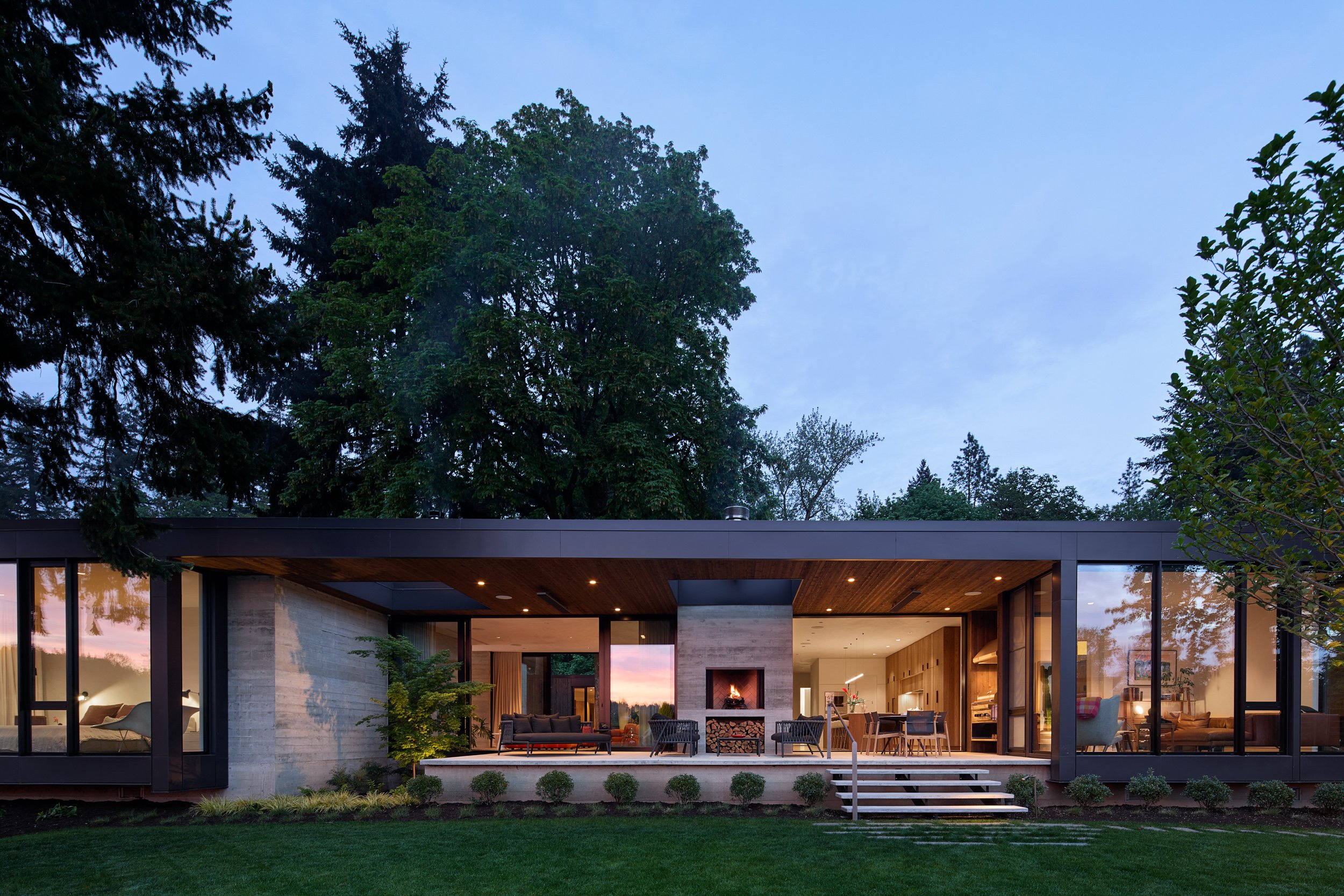

RESIDENTIAL
Building Types
RESIDENTIAL WORK
EL CAPITOLA
“Walls of glass provide tantalizing views into the
car gallery and one of the bedrooms.”
— Robb Report
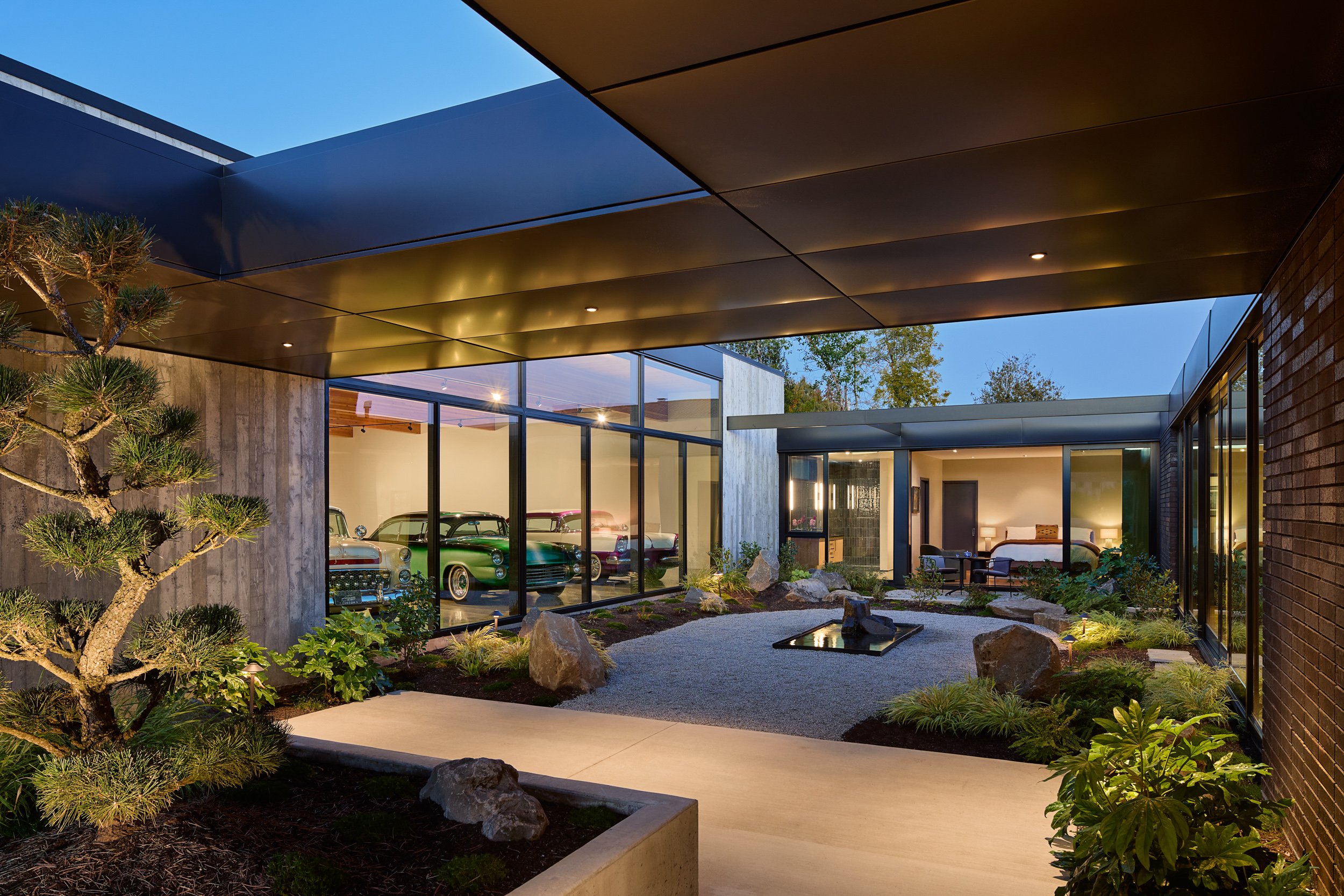
MIXED-USE / MULTIFAMILY WORK
PARALLAX
“In addition to the facade installation and Tom Cramer murals, a series of canvases from Kaven’s ongoing multimedia project Architecture of Normal adorn the lobby, hallways and amenity space of Parallax. In vivid colors, these pieces explore the history and future of the American West in relation to advancements in transportation.”
— Visual Atelier 8

INTERIORS WORK
HEARTWOOD
“Encased within glazed walls that offer direct views of the living space, the courtyard seems to look straight through the house to the water, thereby visually merging the interiors with the outdoors.”
— Architectural Digest India
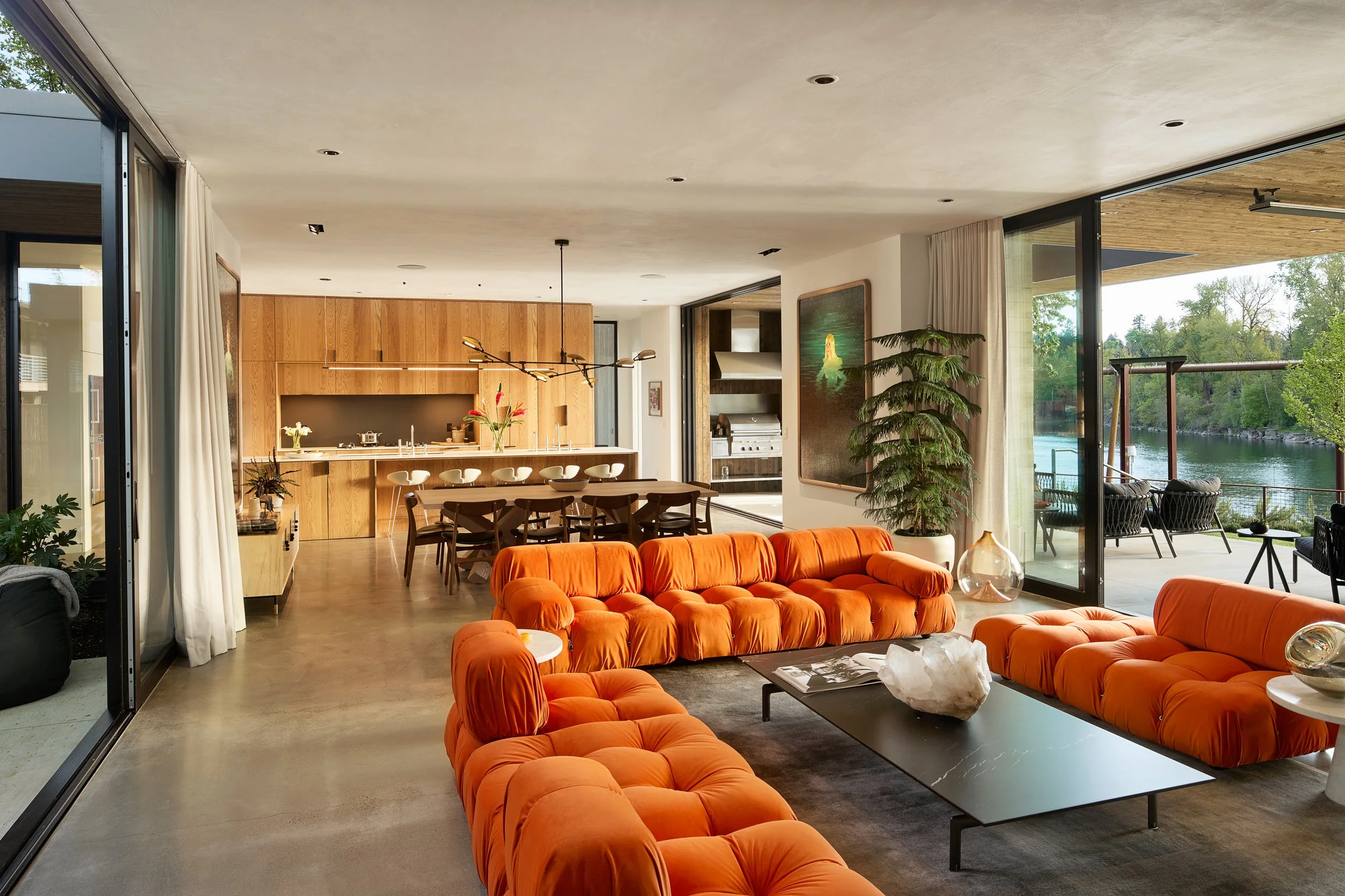
ENVIRONMENTS / HOSPITALITY WORK
HELSINKI MUSEUM
The Helsinki Museum design reimagines the role of the museum in the life of the city, transforming it from a cloistered repository into an open, permeable civic experience.
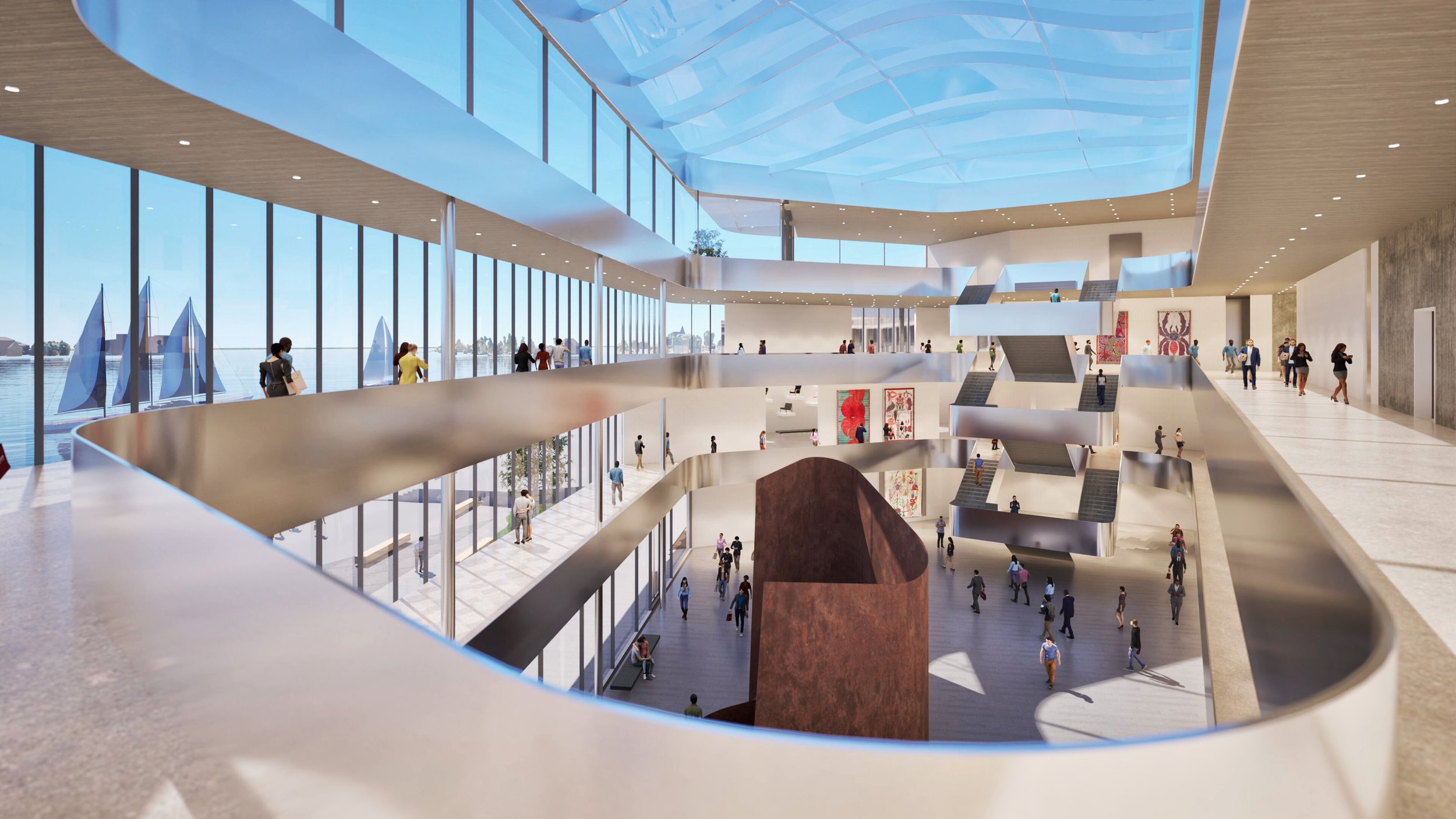
W/K NEWS
Press








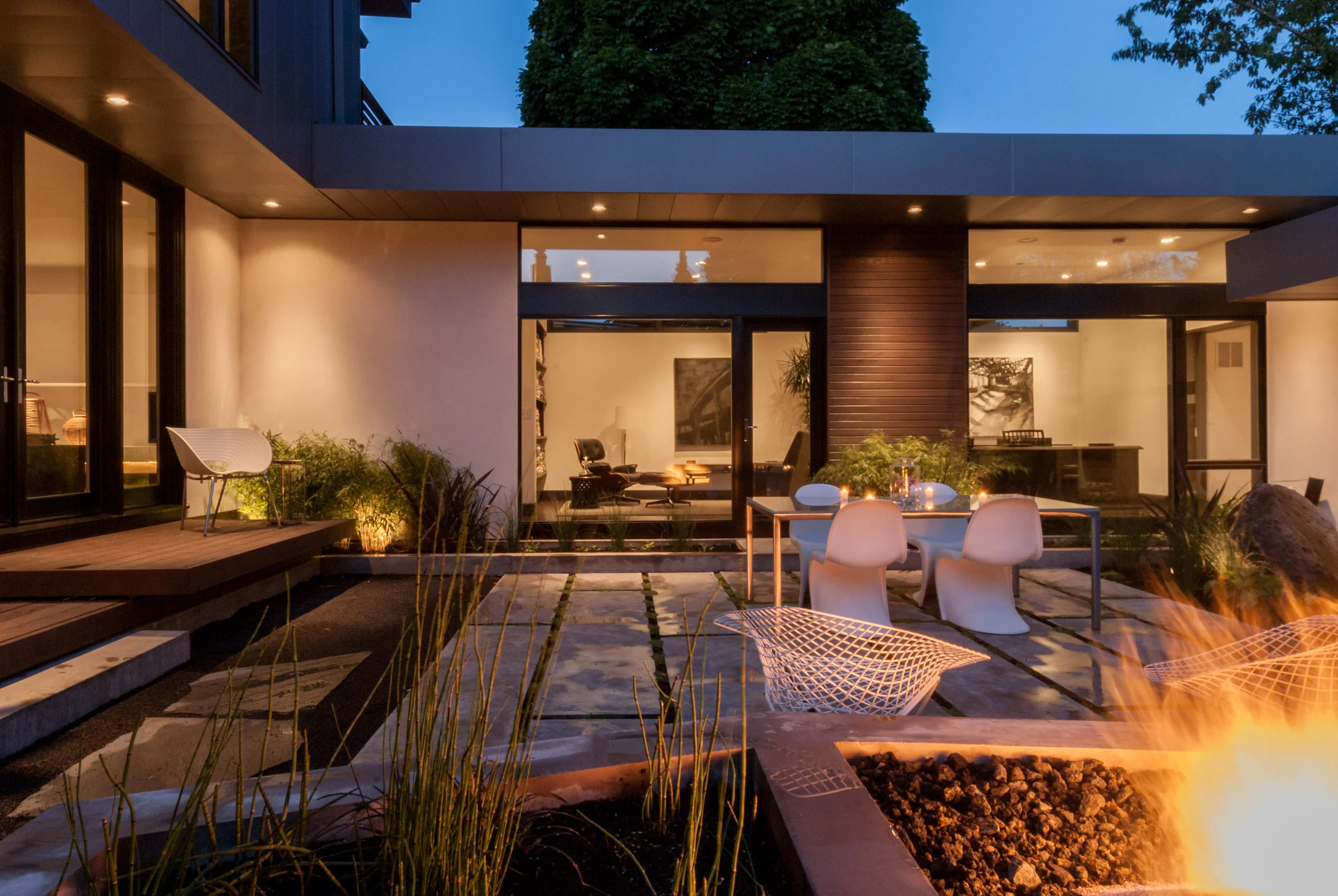























![“A storied, steel-and-glass luxury dwelling, the latest addition to William / Kaven Architecture’s exclusive Northwest Portland development, is on the market for $4 million. [...] Transparent walls and wide terraces evoke architect-develo](https://images.squarespace-cdn.com/content/v1/50a677f9e4b068f996de5687/1760544570868-6TU4DUGLB6D2ZP8G82PE/image-asset.jpeg)




