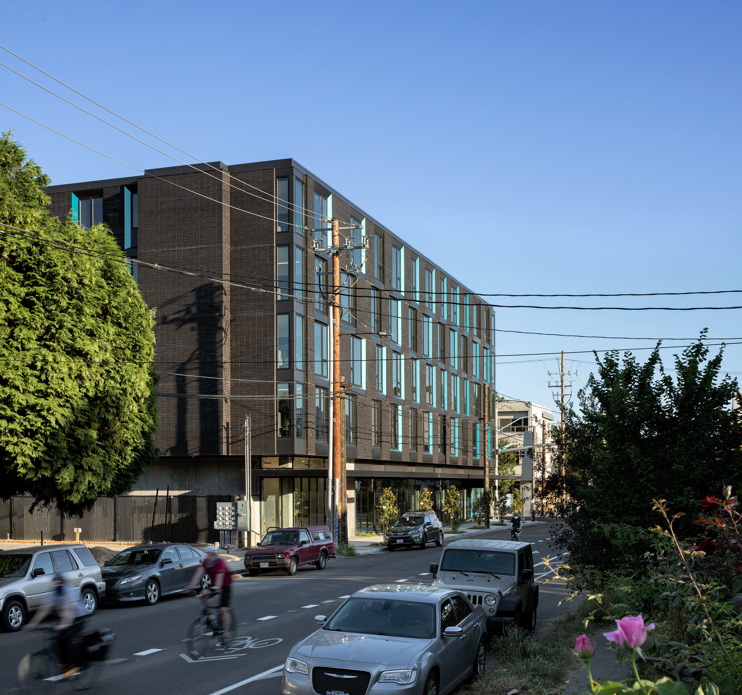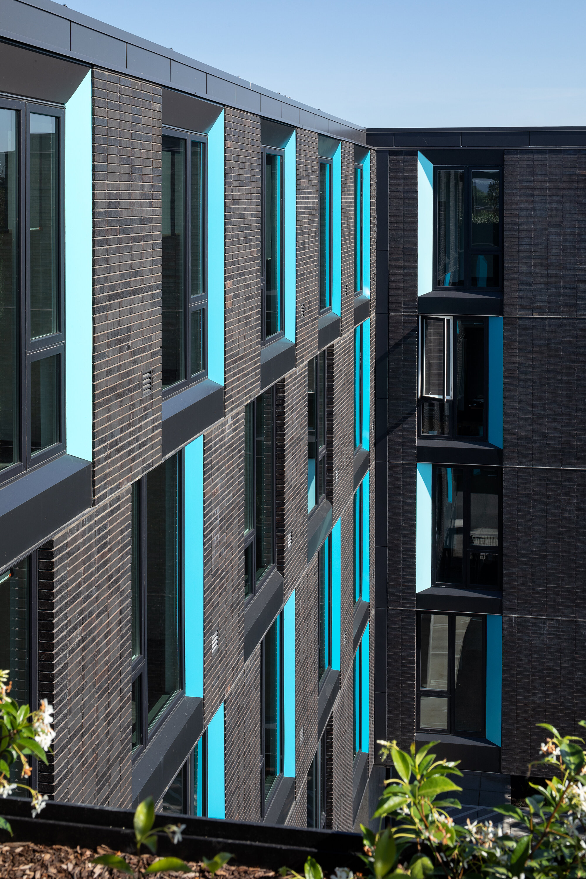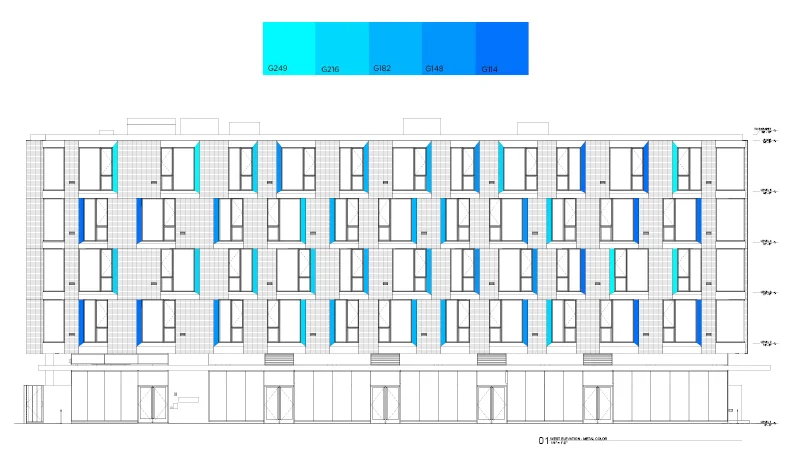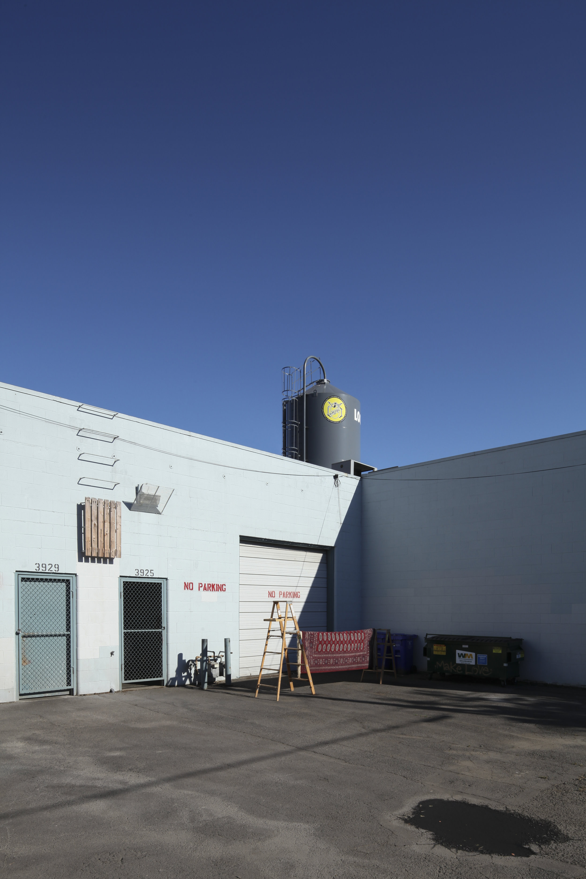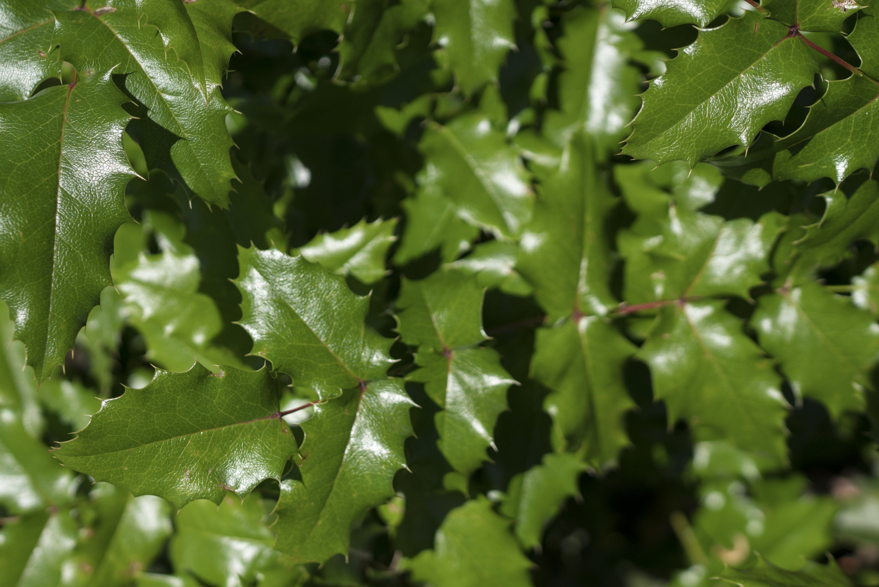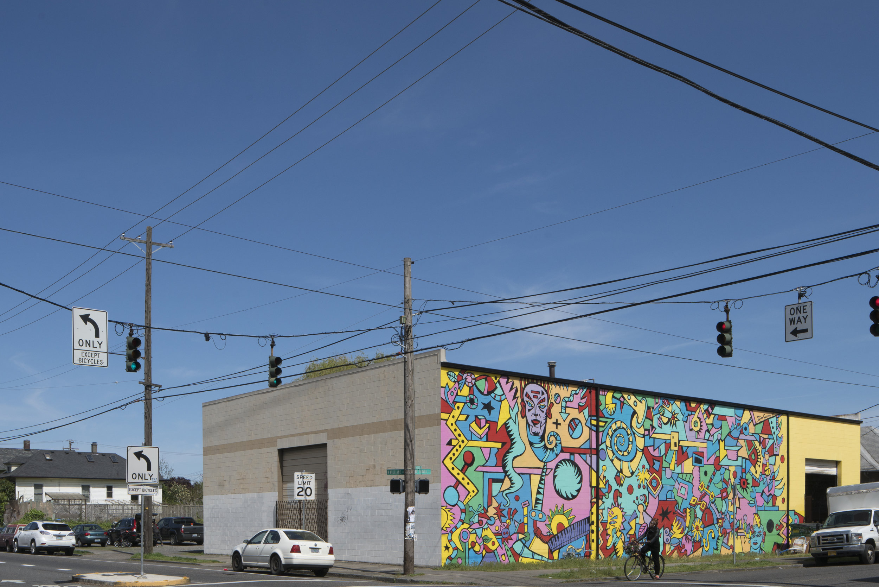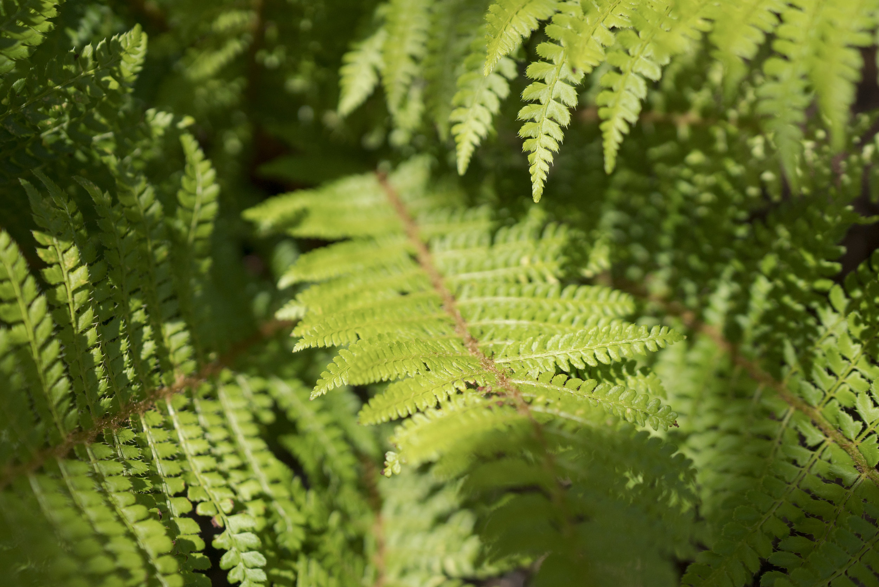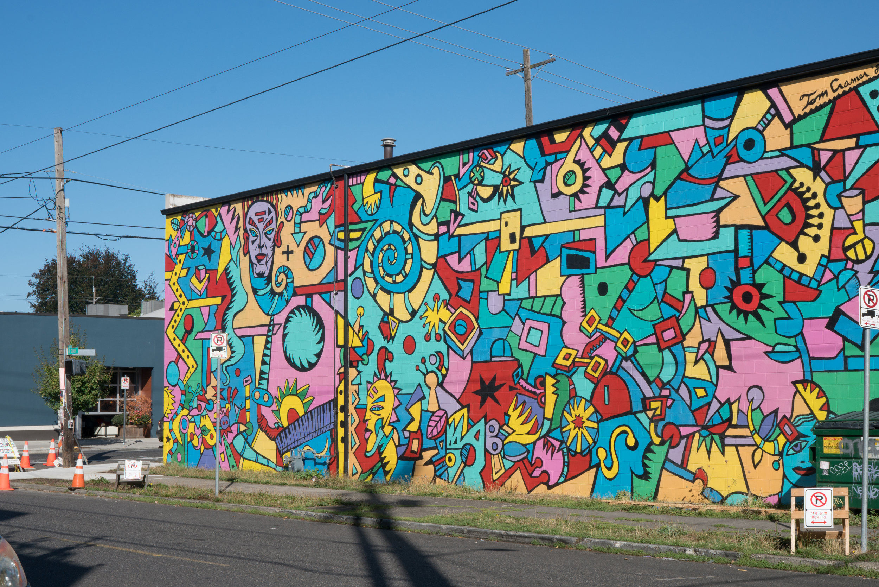LOCATION
Portland, OR
STATUS
Completed 2020
SQUARE FOOTAGE
44,000
CONSTRUCTION TYPE
Type VA/IA
DESIGN TEAM
Daniel Kaven, Partner-in-Charge
Trevor William Lewis, Partner-in-Charge
Mike Perso, Director of Architecture
Max Taschek, Job Captain
Richard Colwell, Architect
Joel Dickson, Project Designer
CONSULTANT TEAM
GC: VWR Development
CATEGORIES
Multifamily, Mixed-Use
RECOGNITION
2020 DJC TopProject Award Finalist
PUBLICATION
Portland Tribune
PARALLAX
Portland, Oregon
Situated at the corner of North Williams Avenue and Shaver Street, Parallax is a five-story mixed-use development, including 66 market-rate apartments over premium retail space fronting the thriving Williams Corridor. The opportunity: elevate a common Portland multi-family archetype, the 4/5 over 1, while simultaneously respecting the history of the site.
The base consists of glazed aluminum storefront that engages the Shaver and Williams frontages at the public street level. A glass, steel and metal canopy serves to shelter the sidewalk and simultaneously strikes a datum at the building’s transition from glass public base to a dynamically designed upper facade.
The upper facade at the apartment units uses brick masonry veneer, a historically relevant material re-imagined in modern form. The large, staggered windows at residences allude to their more private program and appear as punched openings despite being floor-to-ceiling. Additionally, the staggered windows at each floor lend the elevation a dynamic movement, with metal panels angled and oriented in opposing directions. The panels together read as a gradient color change from different perspectives. In effect, the building reads differently driving down Williams versus walking the opposite direction. This parallax reinforces both the building’s and the neighborhood’s dynamism.
The roof terrace on the top floor of the southeast corner begins to break down the building’s mass and scale, negotiating a transition to its residential neighbors. At the same time, the terrace commands spectacular views of Mt. Hood, while the large west-facing windows capture views of downtown Portland and the West Hills. New murals by renowned Portland artist Tom Cramer adorn both the south exterior facade and the interior of the lobby; these pay homage to The Machine, Cramer's iconic mural on the exterior of the warehouse previously occupying the site. Parallax seeks to elevate the streetscape along North Williams while capturing the energy and vitality of a growing neighborhood.
“In addition to the facade installation and Tom Cramer murals, a series of canvases from Kaven’s ongoing multimedia project Architecture of Normal adorn the lobby, hallways and amenity space of Parallax. In vivid colors, these pieces explore the history and future of the American West in relation to advancements in transportation.”
SITE
Located on the corner of North Williams and Shaver Avenue in the Boise neighborhood of NE Portland, the project site lies in the very heart of the North Williams District. The property was formerly home to a steel warehouse.
North Williams is one of Portland’s fastest growing districts. With an alluring combination of modern construction and old neighborhood charm, this bustling area is filled with local retail shops and popular restaurants. North Williams is also Portland’s premier bike corridor, with over 3,000 commuters cycling the street daily.


